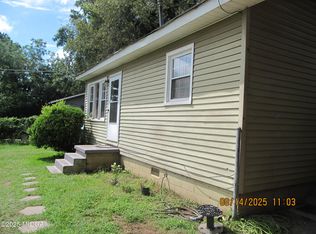Closed
$154,800
2026 Kitchens Rd, Macon, GA 31211
4beds
1,616sqft
Single Family Residence
Built in 1954
8,712 Square Feet Lot
$154,600 Zestimate®
$96/sqft
$1,932 Estimated rent
Home value
$154,600
$136,000 - $175,000
$1,932/mo
Zestimate® history
Loading...
Owner options
Explore your selling options
What's special
Welcome to this beautifully completely renovated home in the heart of Macon featuring 4 bedrooms and 3 bathrooms with more than 1600 square feet of transformed living space. This turnkey property has major updates including new roof, plumbing, hvac, kitchen, quartz countertops, and stainless steel appliances, plus fully updated bathrooms with modern fixtures and finishes. Ideally located near shopping, restaurants, Piedmont Macon Hospital, downtown Macon, Wesleyan College, and Mercer University.
Zillow last checked: 8 hours ago
Listing updated: August 31, 2025 at 07:25am
Listed by:
Joshua Pickens 678-699-9206,
Housewell.com Realty
Bought with:
Rachel Collins, 431262
HRP Realty Group
Source: GAMLS,MLS#: 10488089
Facts & features
Interior
Bedrooms & bathrooms
- Bedrooms: 4
- Bathrooms: 3
- Full bathrooms: 3
- Main level bathrooms: 3
- Main level bedrooms: 4
Heating
- Central
Cooling
- Central Air
Appliances
- Included: Dishwasher, Disposal, Microwave, Refrigerator
- Laundry: Laundry Closet
Features
- Master On Main Level, Other, Rear Stairs
- Flooring: Vinyl
- Basement: None
- Has fireplace: No
- Common walls with other units/homes: No Common Walls
Interior area
- Total structure area: 1,616
- Total interior livable area: 1,616 sqft
- Finished area above ground: 1,616
- Finished area below ground: 0
Property
Parking
- Total spaces: 4
- Parking features: None
Features
- Levels: One
- Stories: 1
- Body of water: None
Lot
- Size: 8,712 sqft
- Features: Other
Details
- Parcel number: S0620007200 A54
Construction
Type & style
- Home type: SingleFamily
- Architectural style: Ranch
- Property subtype: Single Family Residence
Materials
- Brick, Vinyl Siding
- Foundation: Block
- Roof: Composition
Condition
- New Construction
- New construction: Yes
- Year built: 1954
Utilities & green energy
- Sewer: Public Sewer
- Water: Public
- Utilities for property: Cable Available, Electricity Available, Sewer Available, Water Available
Community & neighborhood
Security
- Security features: Smoke Detector(s)
Community
- Community features: None
Location
- Region: Macon
- Subdivision: Highland Hills
HOA & financial
HOA
- Has HOA: No
- Services included: None
Other
Other facts
- Listing agreement: Exclusive Right To Sell
Price history
| Date | Event | Price |
|---|---|---|
| 8/29/2025 | Sold | $154,800+1.8%$96/sqft |
Source: | ||
| 7/1/2025 | Pending sale | $152,000$94/sqft |
Source: | ||
| 7/1/2025 | Listed for sale | $152,000$94/sqft |
Source: | ||
| 6/18/2025 | Pending sale | $152,000$94/sqft |
Source: | ||
| 4/21/2025 | Price change | $152,000-5%$94/sqft |
Source: | ||
Public tax history
| Year | Property taxes | Tax assessment |
|---|---|---|
| 2025 | $814 +26.2% | $33,582 |
| 2024 | $645 +91.7% | $33,582 +153.4% |
| 2023 | $337 +24.1% | $13,252 +69.2% |
Find assessor info on the county website
Neighborhood: 31211
Nearby schools
GreatSchools rating
- 4/10Martin Luther King Jr Elementary SchoolGrades: PK-5Distance: 0.5 mi
- 3/10Appling Middle SchoolGrades: 6-8Distance: 1 mi
- 3/10Northeast High SchoolGrades: 9-12Distance: 0.9 mi
Schools provided by the listing agent
- Elementary: Martin Luther King Jr
- Middle: Appling
- High: Northeast
Source: GAMLS. This data may not be complete. We recommend contacting the local school district to confirm school assignments for this home.
Get a cash offer in 3 minutes
Find out how much your home could sell for in as little as 3 minutes with a no-obligation cash offer.
Estimated market value$154,600
Get a cash offer in 3 minutes
Find out how much your home could sell for in as little as 3 minutes with a no-obligation cash offer.
Estimated market value
$154,600
