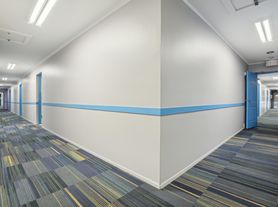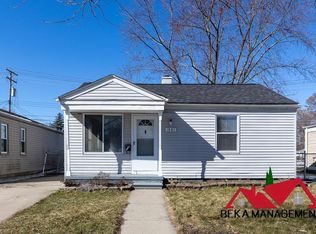Ferndale, MI - House - $1,250.00 Available February 2026
$2500 moves you in! Lovely 2 bed, 1 bath ranch home offers all appliances for tenant use including a stackable washer/dryer. Hardwood floors throughout with a nice size backyard and garage.
All applications are done only through our website: Rentmichiganhouses
If you have any questions feel free to contact DEBBY - leasing@rentmichiganhouses
House for rent
$1,250/mo
Fees may apply
2026 Martin Rd, Ferndale, MI 48220
2beds
708sqft
Price may not include required fees and charges. Learn more|
Single family residence
Available now
No pets
1 Parking space parking
What's special
Nice size backyardHardwood floors throughout
- 7 days |
- -- |
- -- |
Zillow last checked: 9 hours ago
Listing updated: February 11, 2026 at 12:46am
Travel times
Looking to buy when your lease ends?
Consider a first-time homebuyer savings account designed to grow your down payment with up to a 6% match & a competitive APY.
Facts & features
Interior
Bedrooms & bathrooms
- Bedrooms: 2
- Bathrooms: 1
- Full bathrooms: 1
Features
- View
Interior area
- Total interior livable area: 708 sqft
Property
Parking
- Total spaces: 1
- Parking features: Detached
- Details: Contact manager
Features
- Patio & porch: Porch
- Exterior features: Forced Air, Smoke Free, View Type: Views
Details
- Parcel number: 2526451011
Construction
Type & style
- Home type: SingleFamily
- Property subtype: Single Family Residence
Community & HOA
Community
- Features: Smoke Free
Location
- Region: Ferndale
Financial & listing details
- Lease term: Contact For Details
Price history
| Date | Event | Price |
|---|---|---|
| 2/11/2026 | Listed for rent | $1,250$2/sqft |
Source: Zillow Rentals Report a problem | ||
| 5/22/2024 | Sold | $166,500+11.7%$235/sqft |
Source: | ||
| 5/1/2024 | Pending sale | $149,000$210/sqft |
Source: | ||
| 4/29/2024 | Listed for sale | $149,000+75.3%$210/sqft |
Source: | ||
| 7/2/2002 | Sold | $85,000$120/sqft |
Source: Public Record Report a problem | ||
Neighborhood: 48220
Nearby schools
GreatSchools rating
- 4/10Webb Elementary SchoolGrades: PK-12Distance: 0.3 mi
- 2/10Hazel Park Junior High SchoolGrades: 6-8Distance: 0.8 mi
- 6/10Hazel Park High SchoolGrades: 9-12Distance: 1.1 mi

