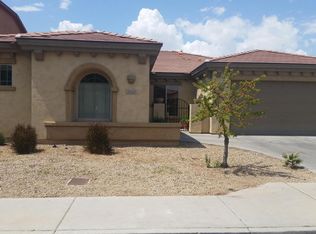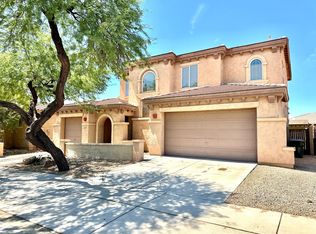Sold for $475,000 on 10/31/25
$475,000
2026 N Rascon Loop, Phoenix, AZ 85037
4beds
3baths
2,703sqft
Single Family Residence
Built in 2004
6,900 Square Feet Lot
$473,300 Zestimate®
$176/sqft
$2,396 Estimated rent
Home value
$473,300
$435,000 - $516,000
$2,396/mo
Zestimate® history
Loading...
Owner options
Explore your selling options
What's special
Beautifully maintained 4 bed, 2.5 bath home with 10' ceilings, fresh paint, and new carpet throughout. Open kitchen features a large island, slide-out drawers, eat-in dining, and formal dining. Spacious primary suite and secondary bath both offer dual sinks. Enjoy year-round comfort with 7 ceiling fans. Backyard is a true retreat with Pebble Tec pool, waterfall, and Shasta-built grotto seating for 8, plus in-floor cleaning and chlorine systems. Home includes an oversized 2-car garage and separate 1-car garage, both fully finished. Built with 2x6 construction and blown-in insulation for efficiency. Convenient location near the 101 and Westgate's shopping, dining, and entertainment.
Zillow last checked: 9 hours ago
Listing updated: November 01, 2025 at 01:13am
Listed by:
David Koon 480-246-4014,
Compass
Bought with:
Darin J Gordon, SA672446000
Redfin Corporation
Source: ARMLS,MLS#: 6908274

Facts & features
Interior
Bedrooms & bathrooms
- Bedrooms: 4
- Bathrooms: 3
Heating
- Natural Gas
Cooling
- Central Air
Appliances
- Included: Electric Cooktop, Water Purifier
Features
- High Speed Internet, Double Vanity, Upstairs, Eat-in Kitchen, Vaulted Ceiling(s), Kitchen Island, Pantry, Full Bth Master Bdrm, Separate Shwr & Tub
- Windows: Low Emissivity Windows, Double Pane Windows, Tinted Windows
- Has basement: No
Interior area
- Total structure area: 2,703
- Total interior livable area: 2,703 sqft
Property
Parking
- Total spaces: 6
- Parking features: Garage, Open
- Garage spaces: 3
- Uncovered spaces: 3
Features
- Stories: 2
- Patio & porch: Patio
- Exterior features: Private Yard
- Has private pool: Yes
- Pool features: Diving Pool
- Spa features: None
- Fencing: Block
Lot
- Size: 6,900 sqft
- Features: Desert Front, Grass Back
Details
- Parcel number: 10234203
Construction
Type & style
- Home type: SingleFamily
- Property subtype: Single Family Residence
Materials
- Stucco, Wood Frame, Painted
- Roof: Tile
Condition
- Year built: 2004
Details
- Builder name: Pulte Homes
Utilities & green energy
- Sewer: Public Sewer
- Water: City Water
Community & neighborhood
Security
- Security features: Security System Owned
Location
- Region: Phoenix
- Subdivision: SHEELY FARMS PARCELS 8 & 9
HOA & financial
HOA
- Has HOA: Yes
- HOA fee: $70 monthly
- Services included: Maintenance Grounds
- Association name: Sheeley Farms
- Association phone: 602-490-0320
Other
Other facts
- Listing terms: Cash,Conventional,FHA,VA Loan
- Ownership: Fee Simple
Price history
| Date | Event | Price |
|---|---|---|
| 10/31/2025 | Sold | $475,000$176/sqft |
Source: | ||
| 10/14/2025 | Pending sale | $475,000$176/sqft |
Source: | ||
| 9/17/2025 | Pending sale | $475,000$176/sqft |
Source: | ||
| 9/4/2025 | Listed for sale | $475,000$176/sqft |
Source: | ||
| 8/27/2025 | Pending sale | $475,000$176/sqft |
Source: | ||
Public tax history
| Year | Property taxes | Tax assessment |
|---|---|---|
| 2025 | $2,395 +15.4% | $37,970 -5.2% |
| 2024 | $2,075 -2.3% | $40,060 +145% |
| 2023 | $2,124 +2.4% | $16,348 -35% |
Find assessor info on the county website
Neighborhood: Maryvale
Nearby schools
GreatSchools rating
- 4/10Sheely Farms Elementary SchoolGrades: PK-8Distance: 0.3 mi
- 8/10West Point High SchoolGrades: 9-12Distance: 3 mi
Schools provided by the listing agent
- Elementary: Sheely Farms Elementary School
- Middle: Sheely Farms Elementary School
- High: Tolleson Union High School
- District: Tolleson Elementary District
Source: ARMLS. This data may not be complete. We recommend contacting the local school district to confirm school assignments for this home.
Get a cash offer in 3 minutes
Find out how much your home could sell for in as little as 3 minutes with a no-obligation cash offer.
Estimated market value
$473,300
Get a cash offer in 3 minutes
Find out how much your home could sell for in as little as 3 minutes with a no-obligation cash offer.
Estimated market value
$473,300

