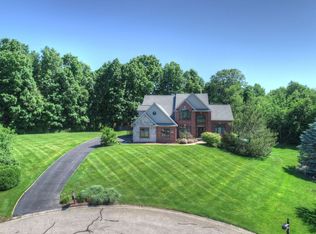Sold for $725,000
$725,000
2026 Ricks Ct, Brighton, MI 48114
5beds
3,807sqft
Single Family Residence
Built in 2000
0.5 Acres Lot
$724,700 Zestimate®
$190/sqft
$3,482 Estimated rent
Home value
$724,700
$659,000 - $797,000
$3,482/mo
Zestimate® history
Loading...
Owner options
Explore your selling options
What's special
2026 Ricks Court, Brighton – Spacious 5-Bedroom Home with Gourmet Kitchen & Resort-Style Outdoor Living. Welcome to this beautifully maintained home tucked away on a peaceful cul-de-sac in one of Brighton’s most desirable neighborhoods. Thoughtfully designed for everyday living and unforgettable entertaining, this residence offers generous space, modern amenities, and a backyard oasis you’ll never want to leave. Inside, you’ll find multiple living areas including a welcoming formal living room, a cozy family room, a dedicated dining room, and a stunning gourmet kitchen with high-end finishes, abundant cabinetry, and expansive counter space—perfect for culinary enthusiasts and family gatherings. A large mudroom and laundry area add convenience and function for busy households. Upstairs, five spacious bedrooms provide flexibility and comfort, including a serene primary suite. The finished lower level adds additional living space and is prepped for a full bathroom and kitchen, offering fantastic potential for an in-law suite, guest retreat, or recreation zone. Step outside to your own private paradise—featuring a beautifully landscaped backyard with a sparkling in-ground pool, expansive patio, and plenty of room for lounging, dining, and entertaining under the sun. Additional highlights include an attached garage, ample storage, and a prime location near Brighton’s top-rated schools, shopping, dining, and commuter routes. From indoor luxury to outdoor leisure, 2026 Ricks Court offers the lifestyle you’ve been waiting for.
Zillow last checked: 8 hours ago
Listing updated: September 03, 2025 at 08:19am
Listed by:
Renee D DeKroub 517-404-4270,
RE/MAX Platinum
Bought with:
Chad Jishi, 6501352918
KW Professionals
Source: Realcomp II,MLS#: 20251018237
Facts & features
Interior
Bedrooms & bathrooms
- Bedrooms: 5
- Bathrooms: 3
- Full bathrooms: 2
- 1/2 bathrooms: 1
Heating
- Forced Air, Natural Gas
Cooling
- Ceiling Fans, Central Air
Appliances
- Included: Dishwasher, Dryer, Free Standing Electric Range, Free Standing Refrigerator, Microwave, Washer, Water Softener Owned
- Laundry: Laundry Room
Features
- High Speed Internet, Programmable Thermostat
- Basement: Daylight,Finished
- Has fireplace: Yes
- Fireplace features: Double Sided, Gas, Kitchen, Living Room, Wood Burning
Interior area
- Total interior livable area: 3,807 sqft
- Finished area above ground: 2,887
- Finished area below ground: 920
Property
Parking
- Total spaces: 3
- Parking features: Three Car Garage, Attached, Direct Access, Driveway, Electricityin Garage, Garage Door Opener
- Garage spaces: 3
Features
- Levels: Two
- Stories: 2
- Entry location: GroundLevelwSteps
- Patio & porch: Covered, Deck, Porch
- Exterior features: Lighting
- Pool features: In Ground, Outdoor Pool
Lot
- Size: 0.50 Acres
- Dimensions: 122.00 x 179.00
Details
- Parcel number: 1217102004
- Special conditions: Short Sale No,Standard
Construction
Type & style
- Home type: SingleFamily
- Architectural style: Colonial
- Property subtype: Single Family Residence
Materials
- Brick, Vinyl Siding
- Foundation: Basement, Poured
- Roof: Asphalt
Condition
- New construction: No
- Year built: 2000
- Major remodel year: 2018
Utilities & green energy
- Sewer: Septic Tank
- Water: Well
Community & neighborhood
Location
- Region: Brighton
- Subdivision: GLENVIEW SITE CONDO
HOA & financial
HOA
- Has HOA: Yes
- HOA fee: $700 annually
- Services included: Other, Snow Removal
- Association phone: 248-330-3075
Other
Other facts
- Listing agreement: Exclusive Right To Sell
- Listing terms: Cash,Conventional,FHA,Va Loan
Price history
| Date | Event | Price |
|---|---|---|
| 9/2/2025 | Sold | $725,000$190/sqft |
Source: | ||
| 7/19/2025 | Listed for sale | $725,000+1032.8%$190/sqft |
Source: | ||
| 9/5/2000 | Sold | $64,000$17/sqft |
Source: Public Record Report a problem | ||
Public tax history
| Year | Property taxes | Tax assessment |
|---|---|---|
| 2025 | $5,051 +4.7% | $274,600 +4.6% |
| 2024 | $4,825 +0.8% | $262,600 +6.1% |
| 2023 | $4,789 +2.7% | $247,400 +12.5% |
Find assessor info on the county website
Neighborhood: 48114
Nearby schools
GreatSchools rating
- 10/10Hilton Road Elementary SchoolGrades: K-4Distance: 1.6 mi
- 6/10Scranton Middle SchoolGrades: 7-8Distance: 4.7 mi
- 9/10Brighton High SchoolGrades: 9-12Distance: 3.4 mi
Get a cash offer in 3 minutes
Find out how much your home could sell for in as little as 3 minutes with a no-obligation cash offer.
Estimated market value
$724,700
