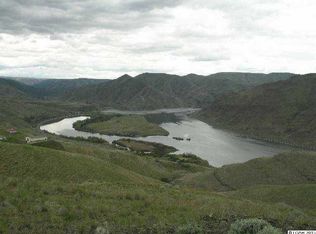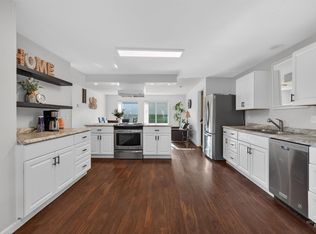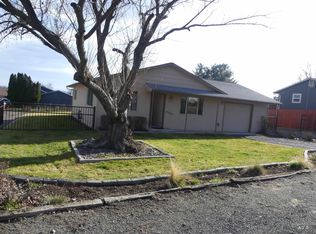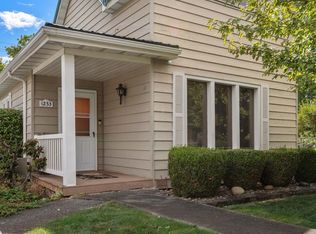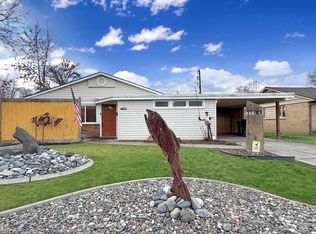Opportunity awaits with this 2-bedroom, 1.5-bath home set on over 5 acres of land offering incredible, unobstructed views of Chief Timothy Park and the Snake River. The home is ready for your vision and updates, with solid bones and plenty of potential. The real gem is the approximately 30' x 40' shop—complete with power, a concrete floor, and its own bathroom—ideal for hobbies, storage, or future projects. Plenty of room for animals, gardening, or simply enjoying the peaceful setting. Bring your ideas and make this your dream property! Country setting just minutes from Clarkston.
Active
$319,900
2026 Silcott Hills Rd, Clarkston, WA 99403
2beds
2baths
1,568sqft
Est.:
Single Family Residence
Built in 1984
5.58 Acres Lot
$303,500 Zestimate®
$204/sqft
$-- HOA
What's special
- 25 days |
- 2,541 |
- 103 |
Zillow last checked: 8 hours ago
Listing updated: February 05, 2026 at 10:05pm
Listed by:
Brian Wilson 208-305-6257,
Windermere Lewiston
Source: IMLS,MLS#: 98973640
Tour with a local agent
Facts & features
Interior
Bedrooms & bathrooms
- Bedrooms: 2
- Bathrooms: 2
- Main level bathrooms: 1
Primary bedroom
- Level: Upper
Bedroom 2
- Level: Upper
Kitchen
- Level: Main
Living room
- Level: Main
Heating
- Baseboard, Electric
Appliances
- Included: Electric Water Heater, Oven/Range Freestanding, Refrigerator, Washer, Dryer
Features
- Bathroom, Bath-Master, Pantry, Laminate Counters, Number of Baths Main Level: 1, Number of Baths Upper Level: 1
- Flooring: Concrete, Tile, Carpet
- Has basement: No
- Number of fireplaces: 1
- Fireplace features: One, Wood Burning Stove
Interior area
- Total structure area: 1,568
- Total interior livable area: 1,568 sqft
- Finished area above ground: 1,568
- Finished area below ground: 0
Property
Parking
- Total spaces: 2
- Parking features: Carport
- Carport spaces: 2
Features
- Levels: Two
- Has view: Yes
Lot
- Size: 5.58 Acres
- Features: 5 - 9.9 Acres, Horses, Views, Chickens, Rolling Slope, Steep Slope
Details
- Additional structures: Shop, Barn(s)
- Parcel number: 11320023500230000
- Other equipment: Hoist/Lift
- Horses can be raised: Yes
Construction
Type & style
- Home type: SingleFamily
- Property subtype: Single Family Residence
Materials
- Frame, Wood Siding
Condition
- Year built: 1984
Utilities & green energy
- Electric: 220 Volts
- Sewer: Septic Tank
- Water: Shared Well
- Utilities for property: Electricity Connected, Water Connected
Community & HOA
Location
- Region: Clarkston
Financial & listing details
- Price per square foot: $204/sqft
- Tax assessed value: $325,500
- Annual tax amount: $194
- Date on market: 2/3/2026
- Listing terms: Cash,Conventional
- Ownership: Fee Simple
- Electric utility on property: Yes
Estimated market value
$303,500
$288,000 - $319,000
$1,818/mo
Price history
Price history
Price history is unavailable.
Public tax history
Public tax history
| Year | Property taxes | Tax assessment |
|---|---|---|
| 2024 | $194 -8% | $325,500 |
| 2023 | $211 -5.6% | $325,500 +77.1% |
| 2022 | $223 -1.6% | $183,800 |
| 2021 | $227 -76.3% | $183,800 |
| 2020 | $960 +6.3% | $183,800 +102.4% |
| 2019 | $903 -18.6% | $90,800 |
| 2018 | $1,109 +9.3% | $90,800 |
| 2017 | $1,015 +4382.3% | $90,800 |
| 2016 | $23 -90.2% | $90,800 -39.2% |
| 2015 | $232 +4.5% | $149,400 +2.4% |
| 2013 | $222 -7% | $145,900 |
| 2012 | $238 +964.9% | $145,900 |
| 2011 | $22 -89.7% | $145,900 |
| 2010 | $216 -4.1% | $145,900 |
| 2009 | $226 | $145,900 |
| 2008 | $226 | $145,900 |
Find assessor info on the county website
BuyAbility℠ payment
Est. payment
$1,719/mo
Principal & interest
$1506
Property taxes
$213
Climate risks
Neighborhood: 99403
Nearby schools
GreatSchools rating
- 5/10Heights Elementary SchoolGrades: K-6Distance: 4.5 mi
- 6/10Lincoln Middle SchoolGrades: 7-8Distance: 4.4 mi
- 5/10Charles Francis Adams High SchoolGrades: 9-12Distance: 6 mi
Schools provided by the listing agent
- Elementary: Heights (Clarkston)
- Middle: Lincoln (Clarkston)
- High: Clarkston
- District: Clarkston
Source: IMLS. This data may not be complete. We recommend contacting the local school district to confirm school assignments for this home.
