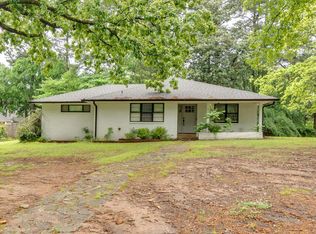Sold for $420,000 on 07/16/25
$420,000
2026 Sunset Rd, Germantown, TN 38138
4beds
2,531sqft
Single Family Residence
Built in 1979
0.36 Acres Lot
$413,100 Zestimate®
$166/sqft
$3,072 Estimated rent
Home value
$413,100
$388,000 - $438,000
$3,072/mo
Zestimate® history
Loading...
Owner options
Explore your selling options
What's special
Looking for Germantown....Charming 4BR/2.5BA with separate Living Room, Dining Room & Great Room, updated spacious Kitchen w/granite, stainless steel appliances, tile, breakfast bar & breakfast room to the Great Room that overlooks the stunning private backyard w/covered patio & pool. Built-ins, all brick fireplace, hardwood floors. Perfect for any family. Get Exclusive Access to Mortgage Rates of 1% Below Market on this home, 12-month Home Warranty, 12-month Satisfaction Guarantee: Love this home, or we will buy it back or sell it for free! Don't get stuck owning two homes- Buy This Home, We Will Buy Yours!
Zillow last checked: 8 hours ago
Listing updated: July 16, 2025 at 11:41am
Listed by:
Joshua D Hisaw,
Keller Williams
Bought with:
Paul Hearn
eXp Realty
Source: MAAR,MLS#: 10196577
Facts & features
Interior
Bedrooms & bathrooms
- Bedrooms: 4
- Bathrooms: 3
- Full bathrooms: 2
- 1/2 bathrooms: 1
Primary bedroom
- Features: Walk-In Closet(s)
- Level: Second
- Area: 224
- Dimensions: 14 x 16
Bedroom 2
- Features: Walk-In Closet(s), Shared Bath, Hardwood Floor
- Level: Second
- Area: 144
- Dimensions: 12 x 12
Bedroom 3
- Features: Shared Bath, Carpet
- Level: Second
- Area: 132
- Dimensions: 11 x 12
Bedroom 4
- Features: Walk-In Closet(s), Shared Bath
- Level: Second
- Area: 196
- Dimensions: 14 x 14
Primary bathroom
- Features: Double Vanity, Separate Shower, Tile Floor, Full Bath
Dining room
- Features: Separate Dining Room
- Area: 168
- Dimensions: 14 x 12
Kitchen
- Features: Updated/Renovated Kitchen, Eat-in Kitchen, Breakfast Bar, Separate Breakfast Room, Pantry, Washer/Dryer Connections
- Area: 144
- Dimensions: 12 x 12
Living room
- Features: Separate Living Room, Great Room
- Area: 192
- Dimensions: 16 x 12
Den
- Area: 396
- Dimensions: 18 x 22
Heating
- Central, Dual System
Cooling
- Central Air, Ceiling Fan(s), Dual
Appliances
- Included: Gas Water Heater, Vent Hood/Exhaust Fan, Range/Oven, Disposal, Dishwasher, Microwave
- Laundry: Laundry Room
Features
- All Bedrooms Up, Primary Up, Renovated Bathroom, Luxury Primary Bath, Double Vanity Bath, Separate Tub & Shower, Half Bath Down, Cable Wired, Walk-In Closet(s), Mud Room, Living Room, Dining Room, Den/Great Room, Kitchen, 1/2 Bath, Laundry Room, Breakfast Room, Primary Bedroom, 2nd Bedroom, 3rd Bedroom, 2 or More Baths, Storage
- Flooring: Part Hardwood, Part Carpet, Tile
- Windows: Storm Window(s)
- Attic: Permanent Stairs
- Number of fireplaces: 1
- Fireplace features: Masonry, In Den/Great Room
Interior area
- Total interior livable area: 2,531 sqft
Property
Parking
- Total spaces: 2
- Parking features: Circular Driveway, Garage Door Opener, Garage Faces Front
- Has garage: Yes
- Covered spaces: 2
- Has uncovered spaces: Yes
Features
- Stories: 2
- Patio & porch: Porch, Patio, Covered Patio
- Has private pool: Yes
- Pool features: Pool Cleaning Equipment, In Ground
- Fencing: Wood,Brick/Stone Fenced,Brick or Stone Fence,Wood Fence
Lot
- Size: 0.36 Acres
- Dimensions: 89 x 179
- Features: Some Trees, Level, Corner Lot, Landscaped
Details
- Parcel number: G0219 00243
Construction
Type & style
- Home type: SingleFamily
- Architectural style: Traditional
- Property subtype: Single Family Residence
Materials
- Brick Veneer
- Foundation: Slab
- Roof: Composition Shingles
Condition
- New construction: No
- Year built: 1979
Utilities & green energy
- Sewer: Public Sewer
- Water: Public
Community & neighborhood
Security
- Security features: Wrought Iron Security Drs
Location
- Region: Germantown
- Subdivision: Sam P & Nell T Maury Rev
Other
Other facts
- Listing terms: Conventional,FHA,VA Loan
Price history
| Date | Event | Price |
|---|---|---|
| 7/16/2025 | Sold | $420,000$166/sqft |
Source: | ||
| 5/28/2025 | Pending sale | $420,000$166/sqft |
Source: | ||
| 5/22/2025 | Price change | $420,000-1.2%$166/sqft |
Source: | ||
| 5/13/2025 | Listed for sale | $425,000+63.9%$168/sqft |
Source: | ||
| 7/17/2017 | Sold | $259,300$102/sqft |
Source: | ||
Public tax history
| Year | Property taxes | Tax assessment |
|---|---|---|
| 2024 | $4,232 | $80,950 |
| 2023 | $4,232 | $80,950 |
| 2022 | -- | $80,950 |
Find assessor info on the county website
Neighborhood: 38138
Nearby schools
GreatSchools rating
- 8/10Riverdale K-8 SchoolGrades: PK-8Distance: 0.9 mi
- 9/10Houston High SchoolGrades: 9-12Distance: 5.1 mi

Get pre-qualified for a loan
At Zillow Home Loans, we can pre-qualify you in as little as 5 minutes with no impact to your credit score.An equal housing lender. NMLS #10287.
Sell for more on Zillow
Get a free Zillow Showcase℠ listing and you could sell for .
$413,100
2% more+ $8,262
With Zillow Showcase(estimated)
$421,362