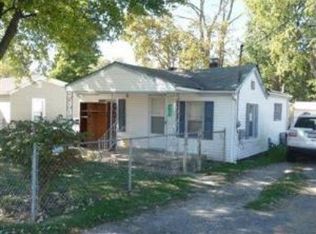Sold for $130,000 on 09/05/25
$130,000
2026 Tuley Rd, Hamilton, OH 45015
1beds
672sqft
Single Family Residence
Built in 1998
6,481.73 Square Feet Lot
$130,600 Zestimate®
$193/sqft
$958 Estimated rent
Home value
$130,600
$119,000 - $142,000
$958/mo
Zestimate® history
Loading...
Owner options
Explore your selling options
What's special
Looking for a smaller home with big charm? This cozy ranch could be the perfect fit! Step onto the inviting front porch and enjoy peace of mind with major system updates completed in 2023: water heater, and roof, and 2021 a new HVAC system. The laundry room has been redesigned to accommodate a stackable washer and dryer for added convenience. Featuring updated flooring, stylish fixtures, and vinyl replacement windows throughout. The remodeled bathroom offer a fresh, modern feel, the bath includes a spacious walk-in shower. Outside, you'll find a large, fenced yard offering plenty of privacy, a detached garage. Come take a look, this one won't last long!
Zillow last checked: 8 hours ago
Listing updated: September 08, 2025 at 12:25pm
Listed by:
Ashley Mueller 513-978-7708,
Pivot Realty Group, LLC 513-288-3828
Bought with:
Joseph R Kerkhoff, 2021007600
Transaction Alliance LLC
Source: Cincy MLS,MLS#: 1848888 Originating MLS: Cincinnati Area Multiple Listing Service
Originating MLS: Cincinnati Area Multiple Listing Service

Facts & features
Interior
Bedrooms & bathrooms
- Bedrooms: 1
- Bathrooms: 1
- Full bathrooms: 1
Primary bedroom
- Features: Wall-to-Wall Carpet
- Level: First
- Area: 120
- Dimensions: 10 x 12
Bedroom 2
- Area: 0
- Dimensions: 0 x 0
Bedroom 3
- Area: 0
- Dimensions: 0 x 0
Bedroom 4
- Area: 0
- Dimensions: 0 x 0
Bedroom 5
- Area: 0
- Dimensions: 0 x 0
Primary bathroom
- Features: Tile Floor, Marb/Gran/Slate
Bathroom 1
- Features: Full
- Level: First
Dining room
- Features: Wood Floor
- Level: First
- Area: 80
- Dimensions: 8 x 10
Family room
- Area: 0
- Dimensions: 0 x 0
Kitchen
- Features: Eat-in Kitchen, Vinyl Floor, Wood Cabinets
- Area: 136
- Dimensions: 17 x 8
Living room
- Area: 180
- Dimensions: 15 x 12
Office
- Area: 0
- Dimensions: 0 x 0
Heating
- Forced Air, Gas, Hot Water
Cooling
- Central Air
Appliances
- Included: Dishwasher, Microwave, Oven/Range, Refrigerator, Gas Water Heater
Features
- Windows: Insulated Windows
- Basement: None
Interior area
- Total structure area: 672
- Total interior livable area: 672 sqft
Property
Parking
- Total spaces: 1
- Parking features: Driveway
- Garage spaces: 1
- Has uncovered spaces: Yes
Features
- Levels: One
- Stories: 1
- Fencing: Privacy
Lot
- Size: 6,481 sqft
- Dimensions: 50 x 125
- Features: Less than .5 Acre
- Topography: Level
- Residential vegetation: Oak
Details
- Parcel number: A0300037000172
- Zoning description: Residential
Construction
Type & style
- Home type: SingleFamily
- Architectural style: Ranch
- Property subtype: Single Family Residence
Materials
- Shingle Siding
- Foundation: Slab
- Roof: Shingle
Condition
- New construction: No
- Year built: 1998
Utilities & green energy
- Gas: Natural
- Sewer: Public Sewer
- Water: Public
Community & neighborhood
Location
- Region: Hamilton
- Subdivision: Homewood
HOA & financial
HOA
- Has HOA: No
Other
Other facts
- Listing terms: No Special Financing,FHA
- Road surface type: Paved
Price history
| Date | Event | Price |
|---|---|---|
| 9/5/2025 | Sold | $130,000$193/sqft |
Source: | ||
| 7/25/2025 | Pending sale | $130,000$193/sqft |
Source: | ||
| 7/22/2025 | Listed for sale | $130,000+80.6%$193/sqft |
Source: | ||
| 8/28/2020 | Sold | $72,000-4%$107/sqft |
Source: | ||
| 7/25/2020 | Pending sale | $75,000$112/sqft |
Source: RE/MAX Victory #1669220 Report a problem | ||
Public tax history
| Year | Property taxes | Tax assessment |
|---|---|---|
| 2024 | $1,311 +1.7% | $34,850 |
| 2023 | $1,290 +19% | $34,850 +64% |
| 2022 | $1,083 +12.9% | $21,250 +5.1% |
Find assessor info on the county website
Neighborhood: 45015
Nearby schools
GreatSchools rating
- 5/10Crossroads Middle SchoolGrades: 5-8Distance: 2.2 mi
- 5/10Fairfield High SchoolGrades: 9-12Distance: 2.7 mi
- 7/10Fairfield East Elementary SchoolGrades: PK-5Distance: 2.3 mi
Get a cash offer in 3 minutes
Find out how much your home could sell for in as little as 3 minutes with a no-obligation cash offer.
Estimated market value
$130,600
Get a cash offer in 3 minutes
Find out how much your home could sell for in as little as 3 minutes with a no-obligation cash offer.
Estimated market value
$130,600
