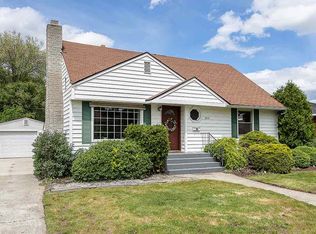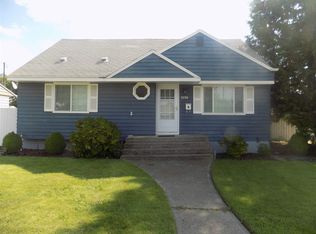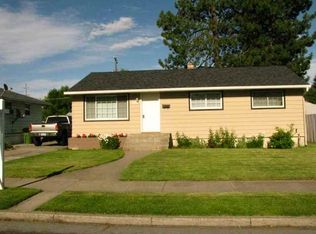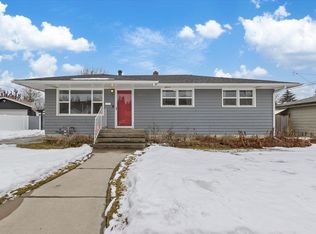Closed
$345,000
2026 W Decatur Ave, Spokane, WA 99205
3beds
--baths
1,926sqft
Single Family Residence
Built in 1953
8,276.4 Square Feet Lot
$-- Zestimate®
$179/sqft
$1,726 Estimated rent
Home value
Not available
Estimated sales range
Not available
$1,726/mo
Zestimate® history
Loading...
Owner options
Explore your selling options
What's special
This move-in ready home offers a blend of classic charm and modern upgrades. Enjoy a remodeled kitchen with a breakfast bar, wood floors, and a cozy gas fireplace in the living room. The main floor features two bedrooms, including an oversized master with direct access to the deck – perfect for morning coffee or evening relaxation. The basement offers an additional bedroom, ideal for guests or a private retreat. A brand new roof and solar system installed in 2024 add long-term value and energy efficiency. The property features a 2-1/2 car garage/shop, fenced backyard, and a shady porch with brick columns, perfect for entertaining. Additional highlights include vinyl windows and siding, a paneled family room in the basement, and electric forced air with central air conditioning.
Zillow last checked: 8 hours ago
Listing updated: May 30, 2025 at 03:25pm
Listed by:
Joey Costello 509-507-0982,
Windermere North,
Michelle Becker 509-435-5341,
Windermere North
Source: SMLS,MLS#: 202515020
Facts & features
Interior
Bedrooms & bathrooms
- Bedrooms: 3
Basement
- Level: Basement
First floor
- Level: First
- Area: 966 Square Feet
Heating
- Electric, Forced Air
Cooling
- Central Air
Appliances
- Included: Range, Dishwasher, Refrigerator, Disposal, Microwave
- Laundry: In Basement
Features
- Natural Woodwork
- Flooring: Wood
- Windows: Windows Vinyl, Bay Window(s)
- Basement: Full,Finished,Rec/Family Area
- Number of fireplaces: 1
- Fireplace features: Gas, Insert
Interior area
- Total structure area: 1,926
- Total interior livable area: 1,926 sqft
Property
Parking
- Total spaces: 2
- Parking features: Detached, RV Access/Parking, Workshop in Garage, Garage Door Opener, Off Site, Oversized
- Garage spaces: 2
Features
- Levels: One
- Fencing: Fenced Yard
Lot
- Size: 8,276 sqft
- Features: Sprinkler - Automatic, Level, Near Public Transit
Details
- Additional structures: Workshop
- Parcel number: 26361.1505
Construction
Type & style
- Home type: SingleFamily
- Architectural style: Ranch
- Property subtype: Single Family Residence
Materials
- Vinyl Siding
- Roof: Composition,See Remarks
Condition
- New construction: No
- Year built: 1953
Community & neighborhood
Location
- Region: Spokane
Other
Other facts
- Listing terms: FHA,VA Loan,Conventional,Cash
- Road surface type: Paved
Price history
| Date | Event | Price |
|---|---|---|
| 5/30/2025 | Sold | $345,000-1.4%$179/sqft |
Source: | ||
| 4/30/2025 | Pending sale | $349,900$182/sqft |
Source: | ||
| 4/29/2025 | Listed for sale | $349,900$182/sqft |
Source: | ||
| 4/18/2025 | Pending sale | $349,900$182/sqft |
Source: | ||
| 4/9/2025 | Listed for sale | $349,900$182/sqft |
Source: | ||
Public tax history
| Year | Property taxes | Tax assessment |
|---|---|---|
| 2024 | $3,203 +1% | $322,600 -1.4% |
| 2023 | $3,172 +3% | $327,200 +3.9% |
| 2022 | $3,081 +22.8% | $314,800 +26.4% |
Find assessor info on the county website
Neighborhood: Northwest
Nearby schools
GreatSchools rating
- 4/10Ridgeview Elementary SchoolGrades: PK-5Distance: 0.5 mi
- 3/10Pauline Flett Middle SchoolGrades: 6-8Distance: 2.2 mi
- 4/10Shadle Park High SchoolGrades: 9-12Distance: 1.2 mi
Schools provided by the listing agent
- Elementary: Ridgeview
- Middle: Salk
- High: Shadle Park
- District: Spokane Dist 81
Source: SMLS. This data may not be complete. We recommend contacting the local school district to confirm school assignments for this home.
Get pre-qualified for a loan
At Zillow Home Loans, we can pre-qualify you in as little as 5 minutes with no impact to your credit score.An equal housing lender. NMLS #10287.



