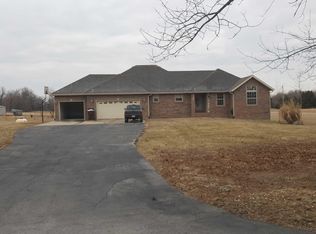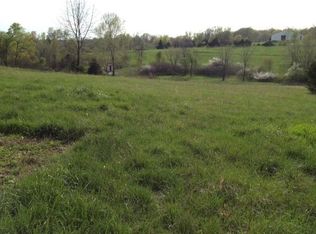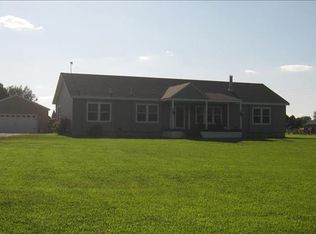Closed
Price Unknown
2026 W Hicks Road, Nixa, MO 65714
4beds
2,692sqft
Single Family Residence
Built in 2006
3.02 Acres Lot
$607,900 Zestimate®
$--/sqft
$2,867 Estimated rent
Home value
$607,900
$578,000 - $644,000
$2,867/mo
Zestimate® history
Loading...
Owner options
Explore your selling options
What's special
Beautifully updated modern ranch style home on 3 acres in Nixa! Tons of wonderful features in this brick 4 bedrooms, 3.5 baths, 3 car garage and a 3 bay shop. The home is inviting with the covered front porch, great for relaxing in those pleasant summer evenings, and is accessible for the folks' utilizing wheelchairs. Upon entry you will notice beautiful tile flooring and the formal dining to your left. Living/great room has tall ceilings with floor to ceiling stone fireplace. Kitchen offers modern hickory cabinets, granite counter tops, pantry and all new stainless-steel appliances. Large master suite, bath offers jetted tub, all tile walk-in shower and dual taj mahal quartzite vanities. The large master closet is enough to fit all of your personal effects. Two all modern bathrooms with marble vanities and floor to ceiling tile showers. A separate master suite awaits you with its own private bathroom and closet. Lots of natural lighting with plenty of windows throughout the home. Covered porch in the back with a great view of the southern skies. Huge 30 X 40 shop with three 9ft doors for the folks needing some extra work room. Rare to find a modern ranch style home in southern Nixa on acreage minutes away from shopping and dining. Welcome home! Owner Agent
Zillow last checked: 8 hours ago
Listing updated: August 02, 2024 at 02:56pm
Listed by:
Andrew Lupescu 417-569-6156,
The Realty.Group, LLC
Bought with:
Jennifer Hickey, 2020012871
ReeceNichols - Springfield
Source: SOMOMLS,MLS#: 60234121
Facts & features
Interior
Bedrooms & bathrooms
- Bedrooms: 4
- Bathrooms: 4
- Full bathrooms: 3
- 1/2 bathrooms: 1
Heating
- Central, Fireplace(s), Forced Air, Propane
Cooling
- Ceiling Fan(s), Central Air
Appliances
- Included: Electric Cooktop, Dishwasher, Disposal, Microwave
- Laundry: In Garage, W/D Hookup
Features
- Granite Counters, High Ceilings, In-Law Floorplan, Internet - Cable, Walk-In Closet(s), Walk-in Shower
- Flooring: Laminate, Tile
- Windows: Double Pane Windows
- Has basement: No
- Attic: Pull Down Stairs
- Has fireplace: Yes
- Fireplace features: Living Room
Interior area
- Total structure area: 2,692
- Total interior livable area: 2,692 sqft
- Finished area above ground: 2,692
- Finished area below ground: 0
Property
Parking
- Total spaces: 6
- Parking features: Driveway, Garage Faces Front
- Attached garage spaces: 6
- Has uncovered spaces: Yes
Accessibility
- Accessibility features: Accessible Central Living Area, Accessible Common Area, Accessible Entrance, Accessible Hallway(s), Accessible Kitchen
Features
- Levels: One
- Stories: 1
- Patio & porch: Front Porch, Rear Porch
- Exterior features: Rain Gutters
- Has spa: Yes
- Spa features: Bath
- Has view: Yes
- View description: Panoramic
Lot
- Size: 3.02 Acres
- Features: Acreage, Mature Trees, Pasture
Details
- Parcel number: 100417000000013011
Construction
Type & style
- Home type: SingleFamily
- Architectural style: Farmhouse
- Property subtype: Single Family Residence
Materials
- Brick, Stone, Vinyl Siding
- Foundation: Slab
- Roof: Asphalt
Condition
- Year built: 2006
Utilities & green energy
- Sewer: Septic Tank
- Water: Shared Well
Community & neighborhood
Security
- Security features: Security System, Smoke Detector(s)
Location
- Region: Nixa
- Subdivision: N/A
Other
Other facts
- Listing terms: Cash,Conventional,FHA,USDA/RD,VA Loan
- Road surface type: Asphalt
Price history
| Date | Event | Price |
|---|---|---|
| 3/10/2023 | Sold | -- |
Source: | ||
| 2/6/2023 | Pending sale | $539,950$201/sqft |
Source: | ||
| 1/4/2023 | Listed for sale | $539,950+80%$201/sqft |
Source: | ||
| 7/1/2022 | Sold | -- |
Source: Public Record Report a problem | ||
| 8/4/2017 | Listing removed | $299,900$111/sqft |
Source: Southwest Missouri Realty #60080391 Report a problem | ||
Public tax history
| Year | Property taxes | Tax assessment |
|---|---|---|
| 2024 | $3,520 | $59,320 |
| 2023 | $3,520 +3.3% | $59,320 +3.4% |
| 2022 | $3,409 | $57,380 |
Find assessor info on the county website
Neighborhood: 65714
Nearby schools
GreatSchools rating
- 8/10Mathews Elementary SchoolGrades: K-4Distance: 2.3 mi
- 6/10Nixa Junior High SchoolGrades: 7-8Distance: 3.8 mi
- 10/10Nixa High SchoolGrades: 9-12Distance: 2.1 mi
Schools provided by the listing agent
- Elementary: Nixa
- Middle: Nixa
- High: Nixa
Source: SOMOMLS. This data may not be complete. We recommend contacting the local school district to confirm school assignments for this home.


