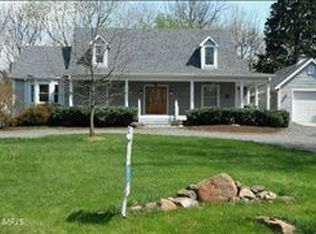Sold for $810,000
$810,000
20260 Youngs Cliff Rd, Sterling, VA 20165
4beds
2,725sqft
Single Family Residence
Built in 2002
0.46 Acres Lot
$940,400 Zestimate®
$297/sqft
$3,536 Estimated rent
Home value
$940,400
$893,000 - $987,000
$3,536/mo
Zestimate® history
Loading...
Owner options
Explore your selling options
What's special
Welcome to Solid, Custom-Built, Main Level Living with Stunning Structural & Architectural Features Throughout! This is a GEM! The possibilities are endless. WITH 2725 SQ FT OF UNFINISHED AMAZING POTENTIAL IN THE LOWER LEVEL, You Can Also Add Bedrooms as This Beautiful Home in On Public Sewer! Vaulted Ceilings in the Living Area, Study, and Dining Room are Highlighted by Palladian Windows Which Allow the Indoors, Outdoors, and Sunlight to Mingle! The Wide Open Great Room Features a Full Stone, Modern-Rustic, Wood Burning Fireplace and Hearth! Can You Imagine the Cozy Winter Days? So Many Options for Daily Living as Well as Entertaining! The Kitchen with Large Island and Custom Cabinetry Hides a Surprise-The Pantry! You Have to See It to Find Out! **Plus... The Walk-Up Lower Level has the Exact Same Sprawling Footprint as the Main Level, Offering Another 2725 Sq Ft of Space to Design and Build the Plan of Your Dreams! 3-Zone HVAC! All of this Within The Rural, Yet "Close to Everything" Setting That Broad Run Farms Offers!
Zillow last checked: 8 hours ago
Listing updated: October 06, 2023 at 10:46am
Listed by:
Lisa Zuraw 703-431-7101,
Century 21 Redwood Realty
Bought with:
Chris Craddock, 0225207192
EXP Realty, LLC
Belle Tunstall, 0225225721
EXP Realty, LLC
Source: Bright MLS,MLS#: VALO2056462
Facts & features
Interior
Bedrooms & bathrooms
- Bedrooms: 4
- Bathrooms: 3
- Full bathrooms: 2
- 1/2 bathrooms: 1
- Main level bathrooms: 3
- Main level bedrooms: 4
Basement
- Area: 2725
Heating
- Forced Air, Electric
Cooling
- Ceiling Fan(s), Central Air, Electric
Appliances
- Included: Built-In Range, Dishwasher, Disposal, Dryer, Humidifier, Ice Maker, Range Hood, Refrigerator, Washer, Water Heater, Electric Water Heater
- Laundry: Main Level
Features
- Breakfast Area, Ceiling Fan(s), Entry Level Bedroom, Family Room Off Kitchen, Open Floorplan, Floor Plan - Traditional, Formal/Separate Dining Room, Eat-in Kitchen, Kitchen - Gourmet, Kitchen Island, Kitchen - Table Space, Pantry, Recessed Lighting, Soaking Tub, Bathroom - Stall Shower, Walk-In Closet(s), 9'+ Ceilings, 2 Story Ceilings, Cathedral Ceiling(s), Vaulted Ceiling(s)
- Flooring: Carpet, Hardwood, Wood
- Doors: Atrium, Double Entry, French Doors
- Windows: Atrium, Palladian
- Basement: Partial,Full,Exterior Entry,Concrete,Side Entrance,Space For Rooms,Unfinished,Walk-Out Access
- Number of fireplaces: 1
- Fireplace features: Mantel(s), Stone, Wood Burning
Interior area
- Total structure area: 5,450
- Total interior livable area: 2,725 sqft
- Finished area above ground: 2,725
- Finished area below ground: 0
Property
Parking
- Total spaces: 2
- Parking features: Garage Faces Front, Garage Door Opener, Asphalt, Driveway, Attached
- Attached garage spaces: 2
- Has uncovered spaces: Yes
- Details: Garage Sqft: 600
Accessibility
- Accessibility features: Other
Features
- Levels: Two
- Stories: 2
- Patio & porch: Deck, Patio, Porch
- Exterior features: Extensive Hardscape, Lighting
- Pool features: None
- Fencing: Full
- Has view: Yes
- View description: Garden, Trees/Woods
Lot
- Size: 0.46 Acres
- Features: Backs to Trees, Level, Open Lot, Wooded, Rear Yard
Details
- Additional structures: Above Grade, Below Grade
- Parcel number: 039298370000
- Zoning: CR1
- Special conditions: Standard
Construction
Type & style
- Home type: SingleFamily
- Architectural style: Ranch/Rambler
- Property subtype: Single Family Residence
Materials
- Stone, Aluminum Siding
- Foundation: Slab
Condition
- Good
- New construction: No
- Year built: 2002
Details
- Builder name: Parragon Homes
Utilities & green energy
- Sewer: Public Sewer
- Water: Well
Community & neighborhood
Location
- Region: Sterling
- Subdivision: Broad Run Farms
Other
Other facts
- Listing agreement: Exclusive Right To Sell
- Ownership: Fee Simple
Price history
| Date | Event | Price |
|---|---|---|
| 10/6/2023 | Sold | $810,000$297/sqft |
Source: | ||
| 10/6/2023 | Pending sale | $810,000$297/sqft |
Source: | ||
| 9/18/2023 | Contingent | $810,000$297/sqft |
Source: | ||
| 9/11/2023 | Price change | $810,000-10%$297/sqft |
Source: | ||
| 8/22/2023 | Listed for sale | $899,900$330/sqft |
Source: | ||
Public tax history
| Year | Property taxes | Tax assessment |
|---|---|---|
| 2025 | $7,180 +6.7% | $891,870 +14.6% |
| 2024 | $6,729 -1.3% | $777,910 -0.1% |
| 2023 | $6,817 +0.8% | $779,070 +2.6% |
Find assessor info on the county website
Neighborhood: 20165
Nearby schools
GreatSchools rating
- 5/10Countryside Elementary SchoolGrades: PK-5Distance: 1.3 mi
- 4/10River Bend Middle SchoolGrades: 6-8Distance: 1.9 mi
- 7/10Potomac Falls High SchoolGrades: 9-12Distance: 2.3 mi
Schools provided by the listing agent
- Elementary: Countryside
- Middle: River Bend
- High: Potomac Falls
- District: Loudoun County Public Schools
Source: Bright MLS. This data may not be complete. We recommend contacting the local school district to confirm school assignments for this home.
Get a cash offer in 3 minutes
Find out how much your home could sell for in as little as 3 minutes with a no-obligation cash offer.
Estimated market value$940,400
Get a cash offer in 3 minutes
Find out how much your home could sell for in as little as 3 minutes with a no-obligation cash offer.
Estimated market value
$940,400
