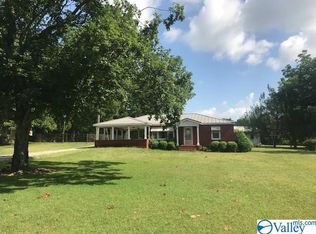Sold for $225,000
$225,000
20261 Huntsville Brownsferry Rd, Tanner, AL 35671
3beds
1,317sqft
Single Family Residence
Built in 2013
0.51 Acres Lot
$227,700 Zestimate®
$171/sqft
$1,471 Estimated rent
Home value
$227,700
$205,000 - $255,000
$1,471/mo
Zestimate® history
Loading...
Owner options
Explore your selling options
What's special
3 bedroom 2 bath home convenient to Athens, Huntsville and Decatur. Nice open floor plan with a spacious great room having cathedral ceiling and free-standing gas log fireplace. The kitchen features granite, an island, stainless appliances and stained cabinets. The kitchen is open to the dining area, great room and exits to the screened porch where you'll enjoy your morning coffee. The master bedroom with ensuite and walk in closet. The fenced back is nicely landscaped and includes a storage building. This is a must see in Tanner AL, only 1/4 mile to Tanner High.
Zillow last checked: 8 hours ago
Listing updated: April 14, 2025 at 09:30am
Listed by:
Pam Marthaler 256-565-3299,
RE/MAX Platinum
Bought with:
Tamala Shepherd, 157725
Coldwell Banker CK Mann Realty
Source: ValleyMLS,MLS#: 21880205
Facts & features
Interior
Bedrooms & bathrooms
- Bedrooms: 3
- Bathrooms: 2
- Full bathrooms: 1
- 3/4 bathrooms: 1
Primary bedroom
- Features: Carpet, Smooth Ceiling
- Level: First
- Area: 192
- Dimensions: 12 x 16
Bedroom 2
- Features: Carpet, Smooth Ceiling
- Level: First
- Area: 120
- Dimensions: 10 x 12
Bedroom 3
- Features: Carpet, Smooth Ceiling
- Level: First
- Area: 110
- Dimensions: 10 x 11
Dining room
- Features: Smooth Ceiling, Tile
- Level: First
- Area: 81
- Dimensions: 9 x 9
Kitchen
- Features: Granite Counters, Kitchen Island, Pantry, Smooth Ceiling, Tile
- Level: First
- Area: 110
- Dimensions: 10 x 11
Living room
- Features: 10’ + Ceiling, Smooth Ceiling
- Level: First
- Area: 285
- Dimensions: 15 x 19
Heating
- Central 1
Cooling
- Central 1
Appliances
- Included: Range, Dishwasher, Refrigerator, Dryer, Washer
Features
- Has basement: No
- Number of fireplaces: 1
- Fireplace features: Gas Log, One, See Remarks
Interior area
- Total interior livable area: 1,317 sqft
Property
Parking
- Parking features: Garage-Attached
Features
- Levels: One
- Stories: 1
Lot
- Size: 0.51 Acres
Details
- Parcel number: 1008330000018003
Construction
Type & style
- Home type: SingleFamily
- Architectural style: Ranch
- Property subtype: Single Family Residence
Materials
- Foundation: Slab
Condition
- New construction: No
- Year built: 2013
Utilities & green energy
- Sewer: Septic Tank
Community & neighborhood
Location
- Region: Tanner
- Subdivision: Metes And Bounds
Price history
| Date | Event | Price |
|---|---|---|
| 4/10/2025 | Sold | $225,000$171/sqft |
Source: | ||
| 2/27/2025 | Pending sale | $225,000$171/sqft |
Source: | ||
| 2/4/2025 | Listed for sale | $225,000+100.9%$171/sqft |
Source: | ||
| 11/21/2013 | Sold | $112,000$85/sqft |
Source: | ||
Public tax history
| Year | Property taxes | Tax assessment |
|---|---|---|
| 2024 | -- | $16,860 +7.7% |
| 2023 | -- | $15,660 +22.7% |
| 2022 | -- | $12,760 +17.1% |
Find assessor info on the county website
Neighborhood: 35671
Nearby schools
GreatSchools rating
- 3/10Tanner Elementary SchoolGrades: PK-5Distance: 0.6 mi
- 4/10Tanner High SchoolGrades: 6-12Distance: 0.7 mi
Schools provided by the listing agent
- Elementary: Tanner
- Middle: Tanner (1-12)
- High: Tanner
Source: ValleyMLS. This data may not be complete. We recommend contacting the local school district to confirm school assignments for this home.
Get pre-qualified for a loan
At Zillow Home Loans, we can pre-qualify you in as little as 5 minutes with no impact to your credit score.An equal housing lender. NMLS #10287.
