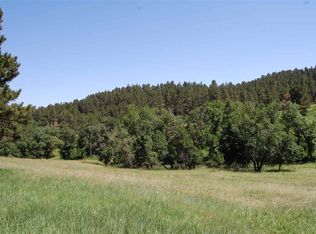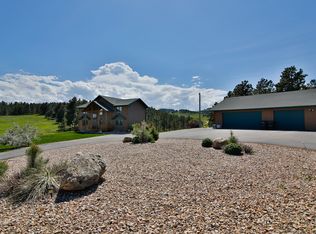Sold for $775,000
$775,000
20265 Frontier Loop, Whitewood, SD 57793
5beds
3,224sqft
Site Built
Built in 2022
5.27 Acres Lot
$797,700 Zestimate®
$240/sqft
$4,272 Estimated rent
Home value
$797,700
Estimated sales range
Not available
$4,272/mo
Zestimate® history
Loading...
Owner options
Explore your selling options
What's special
Contact listing agents Michael Warwick 605-641-2569 or Heath Gran 605-209-2052 with Great Peaks Realty. This newer home was beautifully built and is perfectly situated on the 5.27 acre lot to showcase beautiful views of the area. Step inside and appreciate the open layout of the living room, kitchen with large island, and dining room with sliders to the deck. The family room of the lower level walks out to the covered patio, and the ample storage throughout the home is an added bonus. Unwind in one of the homes 5 bedrooms, including the primary suite with walk-in closet, dual sinks, and tiled shower. Another bedroom on the main level offers jack & jill access into one of the bathrooms.
Zillow last checked: 8 hours ago
Listing updated: October 17, 2024 at 10:57am
Listed by:
Michael Warwick,
Great Peaks Realty,
Heath Gran,
Great Peaks Realty
Bought with:
Michaela Anderson
Engel & Voelkers Black Hills Spearfish
Source: Mount Rushmore Area AOR,MLS#: 80652
Facts & features
Interior
Bedrooms & bathrooms
- Bedrooms: 5
- Bathrooms: 4
- Full bathrooms: 3
- 1/2 bathrooms: 1
- Main level bedrooms: 3
Primary bedroom
- Description: Dual sinks, WIC
- Level: Main
- Area: 154
- Dimensions: 11 x 14
Bedroom 2
- Description: Jack & Jill bath
- Level: Main
- Area: 121
- Dimensions: 11 x 11
Bedroom 3
- Level: Main
- Area: 110
- Dimensions: 11 x 10
Bedroom 4
- Level: Basement
- Area: 168
- Dimensions: 14 x 12
Dining room
- Description: Sliders to deck
- Level: Main
- Area: 88
- Dimensions: 11 x 8
Family room
- Description: Walk-out to patio
Kitchen
- Description: Island, great storage
- Level: Main
- Dimensions: 11 x 14
Living room
- Description: Corner fireplc.
- Level: Main
- Area: 288
- Dimensions: 16 x 18
Heating
- Natural Gas, Forced Air
Cooling
- Refrig. C/Air
Appliances
- Included: Dishwasher, Disposal, Refrigerator
- Laundry: Main Level
Features
- Walk-In Closet(s), Ceiling Fan(s), Mud Room
- Flooring: Carpet, Vinyl
- Basement: Full,Walk-Out Access
- Number of fireplaces: 1
- Fireplace features: One, Gas Log, Living Room
Interior area
- Total structure area: 3,224
- Total interior livable area: 3,224 sqft
Property
Parking
- Total spaces: 3
- Parking features: Three Car, Attached, Garage Door Opener
- Attached garage spaces: 3
Features
- Patio & porch: Porch Open, Covered Patio, Open Deck, Covered Deck
Lot
- Size: 5.27 Acres
- Features: Few Trees, Views, Lawn, Rock, Trees
Details
- Parcel number: 224000060441000
Construction
Type & style
- Home type: SingleFamily
- Architectural style: Ranch
- Property subtype: Site Built
Materials
- Frame
- Foundation: Poured Concrete Fd.
- Roof: Composition
Condition
- Year built: 2022
Community & neighborhood
Security
- Security features: Smoke Detector(s)
Location
- Region: Whitewood
- Subdivision: Spruce Mountain Estates II
Other
Other facts
- Listing terms: Cash,New Loan
- Road surface type: Unimproved
Price history
| Date | Event | Price |
|---|---|---|
| 10/15/2024 | Sold | $775,000-6.1%$240/sqft |
Source: | ||
| 8/12/2024 | Contingent | $825,000$256/sqft |
Source: | ||
| 6/19/2024 | Listed for sale | $825,000$256/sqft |
Source: | ||
Public tax history
| Year | Property taxes | Tax assessment |
|---|---|---|
| 2025 | $5,745 +4.2% | $693,400 +20% |
| 2024 | $5,513 +676.2% | $577,950 +12.6% |
| 2023 | $710 -2.2% | $513,150 +14.1% |
Find assessor info on the county website
Neighborhood: 57793
Nearby schools
GreatSchools rating
- 7/10Whitewood Elementary - 04Grades: PK-5Distance: 2.7 mi
- 5/10Williams Middle School - 02Grades: 5-8Distance: 5.4 mi
- 7/10Brown High School - 01Grades: 9-12Distance: 6.9 mi

Get pre-qualified for a loan
At Zillow Home Loans, we can pre-qualify you in as little as 5 minutes with no impact to your credit score.An equal housing lender. NMLS #10287.

