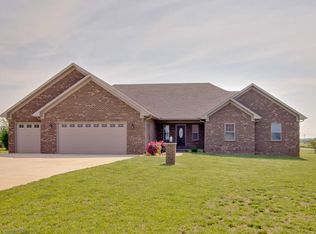Sold for $390,000 on 12/20/24
$390,000
20267 Rosie Rd, Tanner, AL 35671
3beds
2,215sqft
Single Family Residence
Built in 2012
0.73 Acres Lot
$398,500 Zestimate®
$176/sqft
$2,060 Estimated rent
Home value
$398,500
$359,000 - $442,000
$2,060/mo
Zestimate® history
Loading...
Owner options
Explore your selling options
What's special
Welcome Home! Lovely custom built full brick home on almost an acre. Convenient to Athens, Decatur, Brownsferry and Madison. Main level Owner Suite with trey ceilings, new carpet, walk-in closet, glamour bath and jetted tub. Open floor plan with two story family room to spacious kitchen. Family Room with gas fireplace. TV will remain. Formal Dining Room/Study, drop zone in mudroom. Maytag washer and dryer remain. Elegant stairway to 2nd level living with two bedrooms, bonus and bath. Oversized garage includes inground 8 person storm shelter and storage/shop area. Extend your living to the expansive covered back patio. New roof 2022. New septic system 2023.
Zillow last checked: 8 hours ago
Listing updated: December 20, 2024 at 05:41pm
Listed by:
Robin Gerrish 256-374-9139,
CRYE-LEIKE REALTORS - Madison
Bought with:
Brian Fourroux, 138077
Capstone Realty
Source: ValleyMLS,MLS#: 21873078
Facts & features
Interior
Bedrooms & bathrooms
- Bedrooms: 3
- Bathrooms: 3
- Full bathrooms: 2
- 1/2 bathrooms: 1
Primary bedroom
- Features: Ceiling Fan(s), Carpet, Tray Ceiling(s), Window Cov, Walk in Closet 2
- Level: First
- Area: 192
- Dimensions: 16 x 12
Bedroom 2
- Features: Ceiling Fan(s), Carpet, Window Cov
- Level: Second
- Area: 192
- Dimensions: 16 x 12
Bedroom 3
- Features: Ceiling Fan(s), Carpet, Window Cov
- Level: Second
- Area: 154
- Dimensions: 14 x 11
Bathroom 1
- Features: Double Vanity, Tile
- Level: First
- Area: 120
- Dimensions: 12 x 10
Dining room
- Features: Crown Molding, Window Cov, Wood Floor
- Level: First
- Area: 121
- Dimensions: 11 x 11
Kitchen
- Features: Eat-in Kitchen, Wood Floor
- Level: First
- Area: 272
- Dimensions: 17 x 16
Living room
- Features: Ceiling Fan(s), Fireplace, Vaulted Ceiling(s), Window Cov, Wood Floor
- Level: First
- Area: 224
- Dimensions: 16 x 14
Bonus room
- Features: Carpet, Window Cov
- Level: Second
- Area: 248
- Dimensions: 31 x 8
Laundry room
- Features: Tile
- Level: First
- Area: 36
- Dimensions: 6 x 6
Heating
- Central 2, Electric
Cooling
- Central 2, Electric
Features
- Has basement: No
- Number of fireplaces: 1
- Fireplace features: One, Gas Log
Interior area
- Total interior livable area: 2,215 sqft
Property
Parking
- Parking features: Garage-Two Car, Garage-Attached, Driveway-Concrete
Features
- Levels: Two
- Stories: 2
Lot
- Size: 0.73 Acres
- Dimensions: 165 x 191 x 165 x 191
Details
- Parcel number: 1602090001055000
Construction
Type & style
- Home type: SingleFamily
- Property subtype: Single Family Residence
Materials
- Foundation: Slab
Condition
- New construction: No
- Year built: 2012
Utilities & green energy
- Sewer: Septic Tank
Community & neighborhood
Location
- Region: Tanner
- Subdivision: Tanner Estates
Price history
| Date | Event | Price |
|---|---|---|
| 12/20/2024 | Sold | $390,000-1.2%$176/sqft |
Source: | ||
| 10/12/2024 | Listed for sale | $394,900+125.7%$178/sqft |
Source: | ||
| 7/18/2014 | Sold | $175,000$79/sqft |
Source: | ||
Public tax history
| Year | Property taxes | Tax assessment |
|---|---|---|
| 2024 | $1,158 +11.6% | $40,380 +11.1% |
| 2023 | $1,038 +28.5% | $36,360 +26.8% |
| 2022 | $807 +15.9% | $28,680 +14.8% |
Find assessor info on the county website
Neighborhood: 35671
Nearby schools
GreatSchools rating
- 3/10Tanner Elementary SchoolGrades: PK-5Distance: 1.7 mi
- 4/10Tanner High SchoolGrades: 6-12Distance: 1.7 mi
Schools provided by the listing agent
- Elementary: Tanner
- Middle: Tanner (1-12)
- High: Tanner
Source: ValleyMLS. This data may not be complete. We recommend contacting the local school district to confirm school assignments for this home.

Get pre-qualified for a loan
At Zillow Home Loans, we can pre-qualify you in as little as 5 minutes with no impact to your credit score.An equal housing lender. NMLS #10287.
