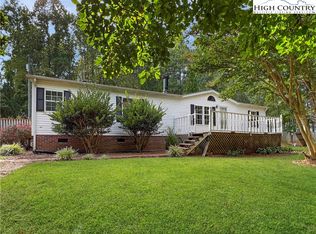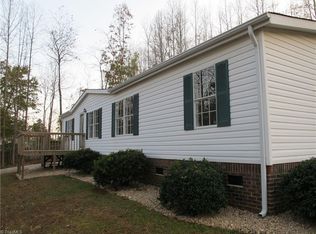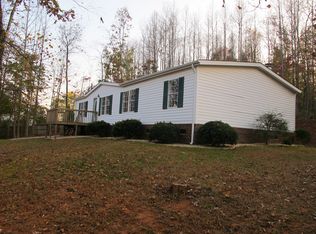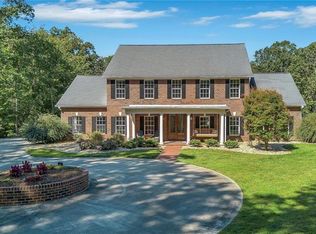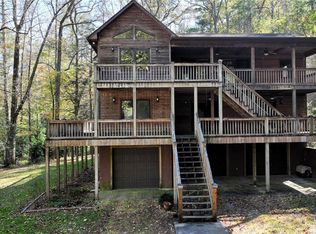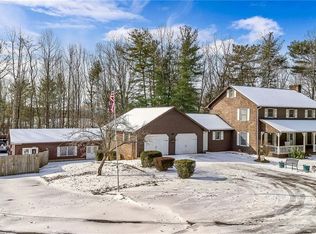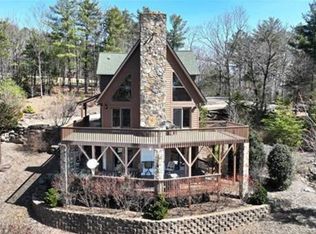This impressive brick home offers 3 bedrooms and 3.5 bathrooms, along with a bonus room and a formal sitting room that can also serve as a home office, blending elegance and comfort with resort-style outdoor living — all with sweeping mountain views. Inside, you’ll find a grand two-story great room with a striking brick fireplace. The open layout includes inviting living areas, a formal dining space, and a finished basement with a game room, den, and extra flex space. Step outside to your private retreat featuring an in-ground pool surrounded by generous deck and patio areas. The charming brick pool house adds both functionality and character with a screened porch and convenient quarter bath. Additional structure on the property was once a rental duplex and could be restored for guest space, rental income, or a studio. A beautifully maintained 1,100-foot paved driveway leads you in. With its breathtaking views and peaceful setting, this home feels like being on vacation every day.
For sale
$859,999
2027 Boiling Springs Rd, Purlear, NC 28665
3beds
3,215sqft
Est.:
Stick/Site Built, Residential, Single Family Residence
Built in 1988
3 Acres Lot
$-- Zestimate®
$--/sqft
$-- HOA
What's special
- 227 days |
- 508 |
- 15 |
Zillow last checked: 8 hours ago
Listing updated: February 08, 2026 at 02:52pm
Listed by:
Jodi Jarvis 336-927-3981,
Howard Hanna Allen Tate - Blair Properties,
Mark Triplett 336-262-5537,
Howard Hanna Allen Tate - Blair Properties
Source: Triad MLS,MLS#: 1186976 Originating MLS: Winston-Salem
Originating MLS: Winston-Salem
Tour with a local agent
Facts & features
Interior
Bedrooms & bathrooms
- Bedrooms: 3
- Bathrooms: 5
- Full bathrooms: 3
- 1/2 bathrooms: 2
- Main level bathrooms: 2
Heating
- Fireplace(s), Heat Pump, Electric, Propane
Cooling
- Central Air
Appliances
- Included: Microwave, Built-In Refrigerator, Dishwasher, Free-Standing Range, Electric Water Heater
- Laundry: 2nd Dryer Connection, 2nd Washer Connection, In Basement, Main Level
Features
- Great Room, Ceiling Fan(s), Vaulted Ceiling(s)
- Flooring: Carpet, Tile, Wood
- Basement: Finished, Basement
- Attic: Pull Down Stairs
- Number of fireplaces: 1
- Fireplace features: Gas Log, Great Room
Interior area
- Total structure area: 3,215
- Total interior livable area: 3,215 sqft
- Finished area above ground: 1,974
- Finished area below ground: 1,241
Property
Parking
- Total spaces: 2
- Parking features: Carport, Driveway, Garage, Garage Door Opener, Attached
- Attached garage spaces: 2
- Has uncovered spaces: Yes
Features
- Levels: One and One Half
- Stories: 1
- Exterior features: Balcony, Garden
- Pool features: In Ground
- Has view: Yes
Lot
- Size: 3 Acres
- Features: Horses Allowed, Cleared, Views
Details
- Additional structures: Pool House
- Parcel number: 0900995
- Zoning: R1
- Special conditions: Owner Sale
- Horses can be raised: Yes
Construction
Type & style
- Home type: SingleFamily
- Architectural style: Contemporary
- Property subtype: Stick/Site Built, Residential, Single Family Residence
Materials
- Brick
Condition
- Year built: 1988
Utilities & green energy
- Sewer: Private Sewer
- Water: Public
Community & HOA
Community
- Security: Security System, Smoke Detector(s)
HOA
- Has HOA: No
Location
- Region: Purlear
Financial & listing details
- Tax assessed value: $814,260
- Annual tax amount: $2,982
- Date on market: 7/15/2025
- Cumulative days on market: 231 days
- Listing agreement: Exclusive Right To Sell
- Listing terms: Cash,Conventional
Estimated market value
Not available
Estimated sales range
Not available
Not available
Price history
Price history
| Date | Event | Price |
|---|---|---|
| 9/5/2025 | Price change | $859,999-3.4% |
Source: | ||
| 7/15/2025 | Listed for sale | $890,000+878% |
Source: | ||
| 5/28/2025 | Sold | $91,000 |
Source: | ||
| 3/22/2025 | Pending sale | $91,000 |
Source: | ||
| 3/19/2025 | Listed for sale | $91,000 |
Source: | ||
| 3/12/2025 | Pending sale | $91,000 |
Source: | ||
| 3/9/2025 | Listed for sale | $91,000 |
Source: | ||
Public tax history
Public tax history
| Year | Property taxes | Tax assessment |
|---|---|---|
| 2025 | $3,731 +23.2% | $814,260 +79.8% |
| 2024 | $3,028 | $452,880 |
| 2023 | $3,028 | $452,880 |
| 2022 | $3,028 | $452,880 |
| 2021 | $3,028 -1% | $452,880 |
| 2020 | $3,057 +75.8% | $452,880 |
| 2019 | $1,739 | $452,880 +29.4% |
| 2018 | $1,739 | $350,020 |
| 2017 | $1,739 +1.5% | $350,020 +57% |
| 2016 | $1,712 | $222,890 |
| 2015 | $1,712 -0.2% | $222,890 |
| 2014 | $1,716 -7% | $222,890 -11.9% |
| 2012 | $1,846 | $252,933 |
| 2010 | -- | -- |
| 2009 | -- | -- |
| 2008 | -- | -- |
| 2007 | -- | -- |
Find assessor info on the county website
BuyAbility℠ payment
Est. payment
$4,347/mo
Principal & interest
$3924
Property taxes
$423
Climate risks
Neighborhood: 28665
Getting around
0 / 100
Car-DependentNearby schools
GreatSchools rating
- 4/10Mount Pleasant ElementaryGrades: PK-5Distance: 1.6 mi
- 3/10West Wilkes MiddleGrades: 6-8Distance: 3.8 mi
- 4/10West Wilkes HighGrades: 9-12Distance: 3.1 mi
