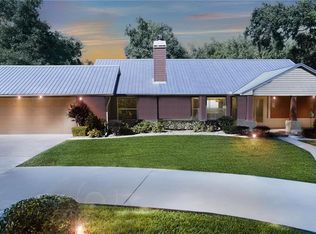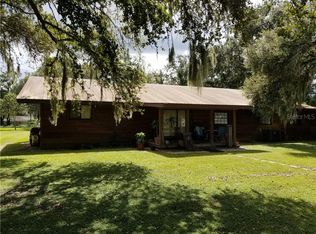Sold for $900,000
$900,000
2027 Jaudon Rd, Dover, FL 33527
4beds
2,856sqft
Single Family Residence
Built in 2009
1.43 Acres Lot
$983,100 Zestimate®
$315/sqft
$4,555 Estimated rent
Home value
$983,100
$924,000 - $1.04M
$4,555/mo
Zestimate® history
Loading...
Owner options
Explore your selling options
What's special
This Beautiful Home sits in the middle of 1.43 acres. You'll find that this Beautiful Custom home has so much to Offer. If you're looking for a Fabulous place to live you won't be disappointed. When built this home was very well thought out with so many custom touches, you'll love. Starting at the gate you'll drive through the gate and see the beautifully laid pavers that you follow to the front door and garage. Mature Landscape with just the right touch's, to include colors and textures. Once you enter the front double door's you'll know you have entered a home you'd love to have for your own. The entrance just beyond the doors gives you a view of the Living room with custom built fireplace, Kitchen with custom cabinets and counter tops, cabinets have pull out shelves among other custom touches. Office/Bedroom to your right, and two Bedrooms to your left just down the hall. But that's just the beginning, the Living room overlooks the Kitchen with its long Bar, Built in Refrigerator, gas Stove top, with a Pot Filler, Built in Oven with microwave above. Kitchen also has Pantry, with a lovely Pantry door, plus the Dining room is just off the Kitchen. So when you have Family and Friends over there's room for all. The Living room and Dining room both overlook the Pool area with both having double French doors, so that you can open the house up to the pool area. But before you go outside, check out the Bonus room located upstairs just beyond the kitchen. You'll find a space that if you need to have a quite moment that you can enjoy it in this space. The pool area is large and has so much to offer. You'll find a outdoor kitchen with propane stove, grill, and icemaker as well. There is a pool bath with access from the pool area. The paved pool area with spa is such an inviting and relaxing area that you may not want to leave. But there's more, take a look at the large 3 Bay garage with room for at least 4 cars under the carport. You'll find that the Bay doors are larger than normal garage doors. Once you go in you be pleasantly surprised with the size of the room inside. The bay doors just don't give you the full scope of the size of the building inside. You'll find a office, bathroom, and storage area under the stairs on the left side of the building inside. Its perfect for a home business, someone crafty and likes to build, or just plain storage. Take the stairs on the Left of the building and it will take you to a 2 bedroom apartment, with a living room, small kitchen and full bathroom. The apartment has been finished nicely as well, you could even rent out if needed. There is a electric hook up for an RV, and place to empty RV tanks as well. The building is far more than just a extra garage. You have 3 gates on the property, 1 gives access to the house garage, just south is a drive that takes you around to the back of the house to a circular drive then along the side of the large 3 bay garage. Then that gate takes you out to Wheeler. This home has so much to offer, we hope you make a showing appointment before its gone.
Zillow last checked: 8 hours ago
Listing updated: August 31, 2023 at 09:24pm
Listing Provided by:
Gina Randall 813-389-9732,
YELLOWFIN REALTY 813-347-7547
Bought with:
Tina White, 3435934
CENTURY 21 BE3
Source: Stellar MLS,MLS#: T3460244 Originating MLS: Tampa
Originating MLS: Tampa

Facts & features
Interior
Bedrooms & bathrooms
- Bedrooms: 4
- Bathrooms: 4
- Full bathrooms: 2
- 1/2 bathrooms: 2
Primary bedroom
- Features: Ceiling Fan(s), Walk-In Closet(s)
- Level: First
- Dimensions: 18x15
Bedroom 1
- Features: Ceiling Fan(s), Walk-In Closet(s)
- Level: First
- Dimensions: 17.8x10.8
Bedroom 2
- Features: Ceiling Fan(s), Walk-In Closet(s)
- Level: First
- Dimensions: 15.3x12.1
Bedroom 3
- Features: Ceiling Fan(s), Walk-In Closet(s)
- Level: First
- Dimensions: 13x11
Primary bathroom
- Features: Bath w Spa/Hydro Massage Tub, Dual Sinks, Exhaust Fan, Granite Counters, Split Vanities, Tub with Separate Shower Stall, Water Closet/Priv Toilet
- Level: First
Bonus room
- Features: Built-in Closet
- Level: Second
- Dimensions: 11.6x21.1
Dining room
- Level: First
- Dimensions: 13.6x11
Kitchen
- Features: Breakfast Bar, Dual Sinks, Exhaust Fan, Granite Counters, Tall Countertops, Pantry
- Level: First
- Dimensions: 13.6x16.1
Laundry
- Features: Granite Counters, Tall Countertops
- Level: First
- Dimensions: 10.9x6.3
Living room
- Features: Ceiling Fan(s)
- Level: First
- Dimensions: 17.8x20.6
Heating
- Central, Electric, Heat Pump
Cooling
- Central Air
Appliances
- Included: Oven, Cooktop, Dishwasher, Disposal, Dryer, Exhaust Fan, Gas Water Heater, Microwave, Range Hood, Refrigerator, Washer, Water Softener
- Laundry: Inside, Laundry Room
Features
- Ceiling Fan(s), Crown Molding, Eating Space In Kitchen, High Ceilings, Kitchen/Family Room Combo, Primary Bedroom Main Floor, Solid Surface Counters, Solid Wood Cabinets, Split Bedroom, Thermostat, Tray Ceiling(s), Walk-In Closet(s)
- Flooring: Carpet, Ceramic Tile, Porcelain Tile, Hardwood
- Doors: French Doors, Outdoor Grill, Outdoor Kitchen
- Windows: Window Treatments
- Has fireplace: Yes
- Fireplace features: Gas, Living Room
Interior area
- Total structure area: 8,507
- Total interior livable area: 2,856 sqft
Property
Parking
- Total spaces: 7
- Parking features: Driveway, Garage Door Opener, Garage Faces Side, Tandem
- Attached garage spaces: 3
- Carport spaces: 4
- Covered spaces: 7
- Has uncovered spaces: Yes
- Details: Garage Dimensions: 25X24
Features
- Levels: Two
- Stories: 2
- Patio & porch: Deck, Front Porch, Patio, Screened
- Exterior features: Irrigation System, Outdoor Grill, Outdoor Kitchen, Rain Gutters, Sidewalk
- Has private pool: Yes
- Pool features: Auto Cleaner, Deck, Gunite, In Ground, Outside Bath Access, Screen Enclosure
- Has spa: Yes
- Spa features: In Ground
- Fencing: Chain Link
Lot
- Size: 1.43 Acres
- Features: Corner Lot, Flood Insurance Required, FloodZone, In County, Landscaped, Oversized Lot, Private, Unincorporated
- Residential vegetation: Mature Landscaping, Oak Trees, Trees/Landscaped
Details
- Additional structures: Workshop
- Parcel number: U072921ZZZ00000395520.0
- Zoning: AS-1
- Special conditions: None
Construction
Type & style
- Home type: SingleFamily
- Architectural style: Custom
- Property subtype: Single Family Residence
Materials
- Block, Stucco
- Foundation: Slab
- Roof: Metal
Condition
- Completed
- New construction: No
- Year built: 2009
Utilities & green energy
- Sewer: Septic Tank
- Water: Private, Well
- Utilities for property: Cable Available, Electricity Available, Phone Available, Sprinkler Well, Water Available
Community & neighborhood
Security
- Security features: Smoke Detector(s)
Location
- Region: Dover
- Subdivision: UNPLATTED
HOA & financial
HOA
- Has HOA: No
Other fees
- Pet fee: $0 monthly
Other financial information
- Total actual rent: 0
Other
Other facts
- Listing terms: Cash,Conventional
- Ownership: Fee Simple
- Road surface type: Paved, Asphalt
Price history
| Date | Event | Price |
|---|---|---|
| 8/25/2023 | Sold | $900,000-7.7%$315/sqft |
Source: | ||
| 8/6/2023 | Pending sale | $975,000$341/sqft |
Source: | ||
| 8/3/2023 | Listed for sale | $975,000$341/sqft |
Source: | ||
| 7/27/2023 | Pending sale | $975,000$341/sqft |
Source: | ||
| 7/22/2023 | Listed for sale | $975,000+747.8%$341/sqft |
Source: | ||
Public tax history
| Year | Property taxes | Tax assessment |
|---|---|---|
| 2024 | $10,953 +6.4% | $638,835 +8.2% |
| 2023 | $10,295 +6.8% | $590,249 +7.3% |
| 2022 | $9,641 +7.1% | $550,000 +7.2% |
Find assessor info on the county website
Neighborhood: 33527
Nearby schools
GreatSchools rating
- 3/10Bailey Elementary SchoolGrades: PK-5Distance: 3.2 mi
- 2/10Turkey Creek Middle SchoolGrades: 6-8Distance: 4.7 mi
- 6/10Strawberry Crest High SchoolGrades: 9-12Distance: 3.4 mi
Schools provided by the listing agent
- Elementary: Bailey Elementary-HB
- Middle: Turkey Creek-HB
- High: Strawberry Crest High School
Source: Stellar MLS. This data may not be complete. We recommend contacting the local school district to confirm school assignments for this home.
Get a cash offer in 3 minutes
Find out how much your home could sell for in as little as 3 minutes with a no-obligation cash offer.
Estimated market value$983,100
Get a cash offer in 3 minutes
Find out how much your home could sell for in as little as 3 minutes with a no-obligation cash offer.
Estimated market value
$983,100

