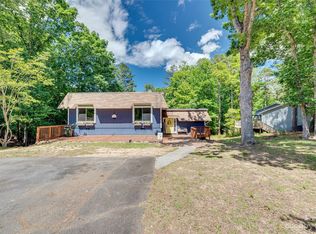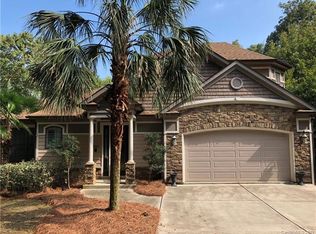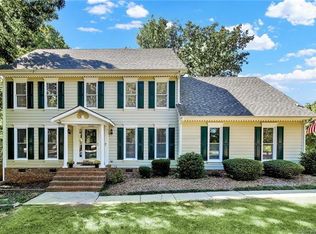Closed
Zestimate®
$650,000
2027 Marquesas Ave, Tega Cay, SC 29708
4beds
2,894sqft
Single Family Residence
Built in 2025
0.21 Acres Lot
$650,000 Zestimate®
$225/sqft
$2,995 Estimated rent
Home value
$650,000
$618,000 - $683,000
$2,995/mo
Zestimate® history
Loading...
Owner options
Explore your selling options
What's special
NEW CONSTRUCTION Ranch with Basement & 2 Car Garage in Tega Cay! Seller offering $15,000 in CLOSING COST Built June 2025, NO HOA. Open Floor plan, Great room has vaulted ceiling, skylights, fireplace, & dining area. Kitchen has white cabinets, granite counters, Island, Walk in Pantry & computer/desk area. Stainless appliances, 5 burner gas range, French door refrigerator. Primary Bedroom has vaulted ceiling & large walk in closet. Primary bath: walk in tile shower. Bedroom 2 on main, walk in closet & full bath. Laundry room on main, utility sink & drop zone. Lower level basement large bonus room, wet bar with cabinetry, granite counters & doors to patio. Flex/office space, plus walk in storage room. Bedroom 3 & 4, full bath & walk in shower. On the peninsula of Tega Cay on Lake Wylie. Amenities include beaches, waterfront parks, boat ramps, pier, sport courts, trails, pickleball, tennis, Tega Cay Beach & Swim Club, Golf Club, marina. Fort Mill Schools. Home warranty.
Zillow last checked: 8 hours ago
Listing updated: January 15, 2026 at 10:35am
Listing Provided by:
Judi Phillips jphillips@propertyofthecarolinas.com,
Premier South
Bought with:
Donna Kelly
Howard Hanna Allen Tate Charlotte South
Source: Canopy MLS as distributed by MLS GRID,MLS#: 4262769
Facts & features
Interior
Bedrooms & bathrooms
- Bedrooms: 4
- Bathrooms: 3
- Full bathrooms: 3
- Main level bedrooms: 2
Primary bedroom
- Features: Cathedral Ceiling(s), Ceiling Fan(s), Walk-In Closet(s)
- Level: Main
Bedroom s
- Features: Walk-In Closet(s)
- Level: Main
Bedroom s
- Level: Basement
Bedroom s
- Level: Basement
Bathroom full
- Level: Main
Bathroom full
- Level: Main
Bathroom full
- Level: Basement
Bonus room
- Features: Storage, Wet Bar
- Level: Basement
Dining area
- Features: Cathedral Ceiling(s)
- Level: Main
Great room
- Features: Cathedral Ceiling(s)
- Level: Main
Kitchen
- Features: Cathedral Ceiling(s), Computer Niche, Kitchen Island, Walk-In Pantry
- Level: Main
Laundry
- Features: Drop Zone
- Level: Main
Laundry
- Features: Drop Zone
- Level: Main
Heating
- Central
Cooling
- Ceiling Fan(s), Central Air
Appliances
- Included: Dishwasher, Gas Range, Microwave, Refrigerator with Ice Maker
- Laundry: Laundry Room, Main Level, Sink
Features
- Flooring: Tile, Vinyl
- Doors: Sliding Doors
- Basement: Full,Interior Entry,Storage Space,Walk-Out Access
- Fireplace features: Gas, Great Room
Interior area
- Total structure area: 1,542
- Total interior livable area: 2,894 sqft
- Finished area above ground: 1,542
- Finished area below ground: 1,352
Property
Parking
- Total spaces: 2
- Parking features: Driveway, Other - See Remarks, Garage on Main Level
- Garage spaces: 2
- Has uncovered spaces: Yes
- Details: Shared parking area
Features
- Levels: One
- Stories: 1
- Patio & porch: Deck, Patio
- Pool features: Community
- Waterfront features: Beach - Public, Boat Ramp – Community, Boat Slip – Community, Paddlesport Launch Site - Community, Pier - Community
- Body of water: Lake Wylie
Lot
- Size: 0.21 Acres
- Features: Sloped, Views
Details
- Parcel number: 6410201027
- Zoning: R-10
- Special conditions: Standard
Construction
Type & style
- Home type: SingleFamily
- Architectural style: Ranch
- Property subtype: Single Family Residence
Materials
- Vinyl
Condition
- New construction: Yes
- Year built: 2025
Details
- Builder name: Lakeshore Construction
Utilities & green energy
- Sewer: Public Sewer
- Water: City
Community & neighborhood
Community
- Community features: Golf, Lake Access, Picnic Area, Playground, Putting Green, Recreation Area, Sidewalks, Sport Court, Street Lights, Tennis Court(s), Walking Trails, Other
Location
- Region: Tega Cay
- Subdivision: Tega Cay
Other
Other facts
- Listing terms: Cash,Conventional,VA Loan
- Road surface type: Concrete, Paved
Price history
| Date | Event | Price |
|---|---|---|
| 1/15/2026 | Sold | $650,000$225/sqft |
Source: | ||
| 10/24/2025 | Pending sale | $650,000$225/sqft |
Source: | ||
| 7/26/2025 | Price change | $650,000-3.7%$225/sqft |
Source: | ||
| 7/14/2025 | Price change | $674,999-1.5%$233/sqft |
Source: | ||
| 7/2/2025 | Price change | $685,000-2%$237/sqft |
Source: | ||
Public tax history
| Year | Property taxes | Tax assessment |
|---|---|---|
| 2025 | -- | $3,795 +15% |
| 2024 | $1,849 +5.1% | $3,300 |
| 2023 | $1,759 +68% | $3,300 +57.1% |
Find assessor info on the county website
Neighborhood: 29708
Nearby schools
GreatSchools rating
- 9/10Tega Cay Elementary SchoolGrades: PK-5Distance: 2.1 mi
- 6/10Gold Hill Middle SchoolGrades: 6-8Distance: 2 mi
- 10/10Fort Mill High SchoolGrades: 9-12Distance: 3.4 mi
Schools provided by the listing agent
- Elementary: Tega Cay
- Middle: Gold Hill
- High: Fort Mill
Source: Canopy MLS as distributed by MLS GRID. This data may not be complete. We recommend contacting the local school district to confirm school assignments for this home.
Get a cash offer in 3 minutes
Find out how much your home could sell for in as little as 3 minutes with a no-obligation cash offer.
Estimated market value
$650,000


