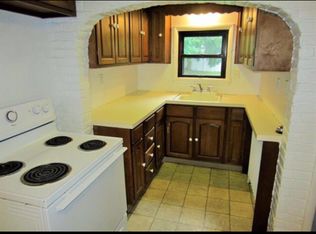Sold for $185,000
$185,000
2027 Rigg St, Dunmore, PA 18512
3beds
1,800sqft
Residential, Single Family Residence
Built in 1940
5,662.8 Square Feet Lot
$248,000 Zestimate®
$103/sqft
$1,677 Estimated rent
Home value
$248,000
$228,000 - $268,000
$1,677/mo
Zestimate® history
Loading...
Owner options
Explore your selling options
What's special
HIGHEST AND BEST OFFER PRICE AND TERMS AND CONDITIONS DUE TUESDAY, MAY 30 at 4PM.May I present to you the fabulous 2027 RiggStreet, Dunmore Pa! What a well cared for home and ever so updated. Private covered porch, breakfast nook, separate living room of the dining room and a family room. Spacious kitchen with an additional galley style walk in pantry. Outside there is a sump pump built in to ensure no water in yard or basement. Central air, new windows, new electric, new concrete sidewalks. Furnace put in January of 2023! Everything is gas heat except the first floor half bath that is electric. Shared drive with a carport. 3 bedrooms one tandem, 1.5 baths and a walk up attic.Walk to bus stops, shops, dining and more! The buck stops here my friends offered at a mere, Baths: 1 Bath Lev 2,1 Half Lev 1, Beds: 1 Bed 2nd,2+ Bed 2nd, SqFt Fin - Main: 1080.00, SqFt Fin - 3rd: 0.00, Tax Information: Available, Formal Dining Room: Y, Breakfast Room: Y, SqFt Fin - 2nd: 720.00
Zillow last checked: 8 hours ago
Listing updated: September 07, 2024 at 09:33pm
Listed by:
KATHY CASARIN,
Berkshire Hathaway Home Services Preferred Properties
Bought with:
Christina Cosmello, RS220226L
Berkshire Hathaway Home Services Preferred Properties
Source: GSBR,MLS#: 231942
Facts & features
Interior
Bedrooms & bathrooms
- Bedrooms: 3
- Bathrooms: 2
- Full bathrooms: 1
- 1/2 bathrooms: 1
Bedroom 1
- Description: Tandem Aka Walk Through To Bedroom 2
- Area: 163.2 Square Feet
- Dimensions: 13.6 x 12
Bedroom 2
- Description: Use As Primary Make 2nd Bdr Your Walk In Closet!
- Area: 143 Square Feet
- Dimensions: 11 x 13
Bedroom 3
- Area: 150.8 Square Feet
- Dimensions: 11.6 x 13
Bathroom 1
- Description: Only Room That Has Electric Heat
- Area: 19.8 Square Feet
- Dimensions: 6.6 x 3
Bathroom 2
- Description: Walk Up Attic Entry In This Room
- Area: 72 Square Feet
- Dimensions: 9 x 8
Dining room
- Description: Hardwood White Curio Stays
- Area: 138.6 Square Feet
- Dimensions: 12.6 x 11
Family room
- Description: Hardwood
- Area: 238 Square Feet
- Dimensions: 14 x 17
Kitchen
- Description: Breakfast Nook
- Area: 116.4 Square Feet
- Dimensions: 9.7 x 12
Living room
- Description: Opens To Covered Porch
- Area: 149.6 Square Feet
- Dimensions: 11 x 13.6
Heating
- Electric, Natural Gas
Cooling
- Central Air, Ceiling Fan(s)
Appliances
- Included: Dryer, Washer, Refrigerator, Electric Range, Electric Oven, Dishwasher
Features
- Pantry
- Flooring: Carpet, Wood, Tile
- Doors: Storm Door(s)
- Basement: Block,Interior Entry,Full,Exterior Entry
- Attic: Walk Up
- Has fireplace: No
Interior area
- Total structure area: 1,800
- Total interior livable area: 1,800 sqft
- Finished area above ground: 1,800
- Finished area below ground: 0
Property
Parking
- Parking features: Asphalt, Carport
- Has carport: Yes
Features
- Levels: Two,One and One Half
- Stories: 2
- Patio & porch: Porch
- Frontage length: 40.00
Lot
- Size: 5,662 sqft
- Dimensions: 40 x 140
- Features: Rectangular Lot
Details
- Parcel number: 14642010028
- Zoning description: Residential
Construction
Type & style
- Home type: SingleFamily
- Architectural style: Traditional
- Property subtype: Residential, Single Family Residence
Materials
- Vinyl Siding
- Roof: Asphalt,Wood,Composition
Condition
- New construction: No
- Year built: 1940
Utilities & green energy
- Sewer: Public Sewer
- Water: Public
Community & neighborhood
Location
- Region: Dunmore
Other
Other facts
- Listing terms: Cash,VA Loan,FHA,Conventional
- Road surface type: Paved
Price history
| Date | Event | Price |
|---|---|---|
| 7/14/2023 | Sold | $185,000-9.8%$103/sqft |
Source: | ||
| 5/30/2023 | Pending sale | $205,000$114/sqft |
Source: | ||
| 5/20/2023 | Listed for sale | $205,000$114/sqft |
Source: | ||
Public tax history
| Year | Property taxes | Tax assessment |
|---|---|---|
| 2024 | $3,194 +4.3% | $12,000 |
| 2023 | $3,062 +6.6% | $12,000 |
| 2022 | $2,872 +2.1% | $12,000 |
Find assessor info on the county website
Neighborhood: 18512
Nearby schools
GreatSchools rating
- 5/10Dunmore El CenterGrades: K-6Distance: 0.5 mi
- 5/10Dunmore Junior-Senior High SchoolGrades: 7-12Distance: 0.5 mi
Get pre-qualified for a loan
At Zillow Home Loans, we can pre-qualify you in as little as 5 minutes with no impact to your credit score.An equal housing lender. NMLS #10287.
Sell for more on Zillow
Get a Zillow Showcase℠ listing at no additional cost and you could sell for .
$248,000
2% more+$4,960
With Zillow Showcase(estimated)$252,960
