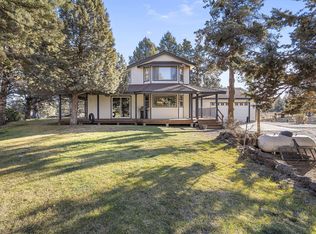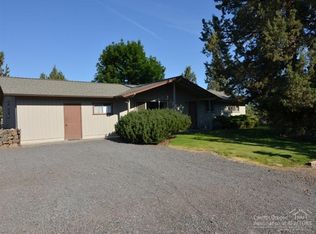Gorgeous newly remodeled home on 2 acres with 1 acre of water rights, a 20x36 shop and a 8 foot deep pond. This stunning home has 3 bedrooms, 3 bathrooms, open great room, high vaulted ceilings, big kitchen with brand new cabinets and new granite countertops. It has stunning new wood floors throughout the house. All new drywall, paint, door, insulation, cabinets, fixtures, appliances, flooring, and tile. Newly painted inside and out. New Septic system installed in 2019. RV pad is on upper property with its own water meter, electric meter and septic tank. It also has its own driveway! Extensive multi-level decking with an in ground pool for those hot summer days. It has peek a boo Mt. views and perfect views of the sunset right out your front door. This property is a must see! It is immaculate! Come see this one of a kind property that sits just 2 miles from town! Seller would love to have backup offers.
This property is off market, which means it's not currently listed for sale or rent on Zillow. This may be different from what's available on other websites or public sources.

