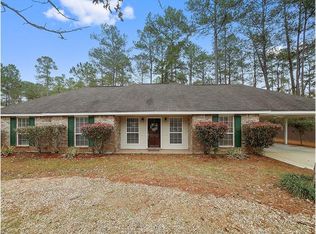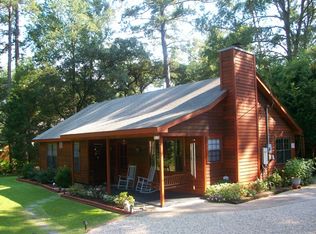Closed
Price Unknown
20273 Helenbirg Rd, Covington, LA 70433
3beds
1,897sqft
Single Family Residence
Built in 2003
8,400 Square Feet Lot
$249,000 Zestimate®
$--/sqft
$2,044 Estimated rent
Home value
$249,000
$229,000 - $271,000
$2,044/mo
Zestimate® history
Loading...
Owner options
Explore your selling options
What's special
Location! Location! Location! This meticulously maintained treasure is situated in a highly desirable residential area with easy access to shopping, dining, and entertainment. Den features a gas-burning fireplace for those cold days and evenings.
Beautifully appointed kitchen and breakfast/dining area . The kitchen boasts a window overlooking the beautiful backyard.
The master bedroom is located on the second floor. The master bedroom is spacious and private. There is a special nook for an office. The master bathroom is a dream, featuring a garden tub, a separate tiled shower, and dual vanities. The backyard features several entertainment areas, an outdoor kitchen, and a spacious, fenced area. There is a large shed that is a plus! A must see...
Please make your appointment now!
Zillow last checked: 8 hours ago
Listing updated: October 31, 2025 at 11:17am
Listed by:
Nell Tedesco-Miquet 504-578-1313,
Compass Covington (LATT27)
Bought with:
Robert Lang
1 Percent Lists Gulf South
Source: GSREIN,MLS#: 2512417
Facts & features
Interior
Bedrooms & bathrooms
- Bedrooms: 3
- Bathrooms: 3
- Full bathrooms: 3
Primary bedroom
- Description: Flooring: Carpet
- Level: Second
- Dimensions: 18.0X13.5
Bedroom
- Description: Flooring: Carpet
- Level: First
- Dimensions: 11.0X9.50
Bedroom
- Description: Flooring: Carpet
- Level: First
- Dimensions: 11.00X9.5
Primary bathroom
- Description: Flooring: Vinyl
- Level: Second
- Dimensions: 19.30X8.50
Bathroom
- Description: Flooring: Carpet
- Level: First
- Dimensions: 11.50X 8.50
Breakfast room nook
- Description: Flooring: Laminate,Simulated Wood
- Level: First
- Dimensions: 11.0X8.0
Kitchen
- Description: Flooring: Laminate,Simulated Wood
- Level: First
- Dimensions: 11.0X9.50
Living room
- Description: Flooring: Laminate,Simulated Wood
- Level: First
- Dimensions: 28.0X11.0
Heating
- Central
Cooling
- Central Air, 1 Unit
Appliances
- Laundry: Washer Hookup, Dryer Hookup
Features
- Attic, Ceiling Fan(s), Cable TV
- Has fireplace: Yes
- Fireplace features: Gas
Interior area
- Total structure area: 2,531
- Total interior livable area: 1,897 sqft
Property
Parking
- Parking features: Attached, Two Spaces, Garage Door Opener
- Has attached garage: Yes
Features
- Levels: Two
- Stories: 2
- Patio & porch: Concrete, Oversized
- Exterior features: Outdoor Kitchen
- Pool features: None
Lot
- Size: 8,400 sqft
- Dimensions: 60 x 140
- Features: Corner Lot, Outside City Limits
Details
- Additional structures: Shed(s)
- Parcel number: LOT66A
- Special conditions: None
Construction
Type & style
- Home type: SingleFamily
- Architectural style: Traditional
- Property subtype: Single Family Residence
Materials
- Brick, Brick Veneer, Vinyl Siding
- Foundation: Raised
- Roof: Shingle
Condition
- Very Good Condition
- Year built: 2003
Utilities & green energy
- Sewer: Public Sewer
- Water: Public
Community & neighborhood
Security
- Security features: Security System
Location
- Region: Covington
- Subdivision: Helenberg
Price history
| Date | Event | Price |
|---|---|---|
| 10/31/2025 | Sold | -- |
Source: | ||
| 9/30/2025 | Pending sale | $259,000$137/sqft |
Source: Latter and Blum #2512417 Report a problem | ||
| 9/30/2025 | Contingent | $259,000$137/sqft |
Source: | ||
| 8/11/2025 | Price change | $259,000-5.5%$137/sqft |
Source: | ||
| 7/17/2025 | Listed for sale | $274,000+27.4%$144/sqft |
Source: | ||
Public tax history
| Year | Property taxes | Tax assessment |
|---|---|---|
| 2024 | $1,978 +13.9% | $23,529 +13.3% |
| 2023 | $1,737 +0% | $20,775 |
| 2022 | $1,737 -6.3% | $20,775 -4.2% |
Find assessor info on the county website
Neighborhood: 70433
Nearby schools
GreatSchools rating
- 5/10Pine View Middle SchoolGrades: 4-6Distance: 4.1 mi
- 7/10Fontainebleau Junior High SchoolGrades: 7-8Distance: 2.9 mi
- 8/10Fontainebleau High SchoolGrades: 9-12Distance: 2.7 mi
Schools provided by the listing agent
- Elementary: STPSB.ORG
- Middle: STPSB.ORG
- High: STPSB.ORG
Source: GSREIN. This data may not be complete. We recommend contacting the local school district to confirm school assignments for this home.
Sell with ease on Zillow
Get a Zillow Showcase℠ listing at no additional cost and you could sell for —faster.
$249,000
2% more+$4,980
With Zillow Showcase(estimated)$253,980

