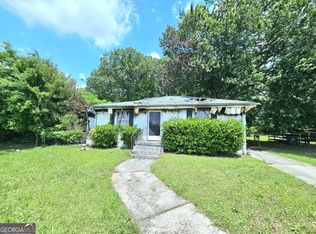Closed
$168,000
2028 Cook Rd, Decatur, GA 30032
2beds
1,012sqft
Single Family Residence
Built in 1953
0.27 Acres Lot
$166,400 Zestimate®
$166/sqft
$1,511 Estimated rent
Home value
$166,400
Estimated sales range
Not available
$1,511/mo
Zestimate® history
Loading...
Owner options
Explore your selling options
What's special
Endless Possibilities Await in this Charming Brick Ranch with OI Zoning in Decatur! Ideally Situated in an Amazing Location close to Parks, Dining, Shopping, and the Prestigious East Lake Golf Course. This 2 Bedroom, 1 Bathroom Home offers a Spacious Family Room, Dedicated Dining Room, and a Bright Kitchen ready for your personal touch. Step outside to a Back Deck overlooking a Large, Level Backyard a great space for gardening, play, or entertaining. With OI Zoning, the Possibilities are Endless! Renovate the existing home, expand for more space, or explore development options to maximize the property's full potential. All this just Minutes from I-20 and I-285 with Easy Access to Kirkwood, Druid Hills, East Lake, EAV, City of Decatur, MARTA, the BeltLine, and Local Parks. An Exceptional Opportunity for Investors, Developers, or Buyers looking to customize their next home in a prime location!
Zillow last checked: 8 hours ago
Listing updated: December 17, 2025 at 02:06pm
Listed by:
Justin Landis 404-860-1816,
Bolst, Inc.,
Caroline Millar 678-662-6351,
Bolst, Inc.
Bought with:
Non Mls Salesperson
Non-Mls Company
Source: GAMLS,MLS#: 10584115
Facts & features
Interior
Bedrooms & bathrooms
- Bedrooms: 2
- Bathrooms: 1
- Full bathrooms: 1
- Main level bathrooms: 1
- Main level bedrooms: 2
Dining room
- Features: Separate Room
Kitchen
- Features: Breakfast Area
Heating
- Central
Cooling
- Ceiling Fan(s), Central Air
Appliances
- Included: Dishwasher, Microwave, Refrigerator
- Laundry: Other
Features
- Master On Main Level
- Flooring: Hardwood
- Basement: None
- Has fireplace: No
- Common walls with other units/homes: No Common Walls
Interior area
- Total structure area: 1,012
- Total interior livable area: 1,012 sqft
- Finished area above ground: 1,012
- Finished area below ground: 0
Property
Parking
- Parking features: Kitchen Level
Features
- Levels: One
- Stories: 1
- Patio & porch: Deck
- Body of water: None
Lot
- Size: 0.27 Acres
- Features: Level
Details
- Parcel number: 15 140 02 019
Construction
Type & style
- Home type: SingleFamily
- Architectural style: Brick 4 Side,Ranch,Traditional
- Property subtype: Single Family Residence
Materials
- Other
- Foundation: Slab
- Roof: Composition
Condition
- Resale
- New construction: No
- Year built: 1953
Utilities & green energy
- Sewer: Public Sewer
- Water: Public
- Utilities for property: Other
Community & neighborhood
Community
- Community features: Near Public Transport, Walk To Schools, Near Shopping
Location
- Region: Decatur
- Subdivision: None
HOA & financial
HOA
- Has HOA: No
- Services included: None
Other
Other facts
- Listing agreement: Exclusive Right To Sell
Price history
| Date | Event | Price |
|---|---|---|
| 12/17/2025 | Sold | $168,000+1.8%$166/sqft |
Source: | ||
| 11/12/2025 | Pending sale | $165,000$163/sqft |
Source: | ||
| 11/3/2025 | Price change | $165,000-2.9%$163/sqft |
Source: | ||
| 9/15/2025 | Price change | $170,000-2.9%$168/sqft |
Source: | ||
| 9/4/2025 | Price change | $175,000-2.8%$173/sqft |
Source: | ||
Public tax history
| Year | Property taxes | Tax assessment |
|---|---|---|
| 2025 | $3,619 +2% | $73,880 +2.2% |
| 2024 | $3,549 -1.8% | $72,280 -3.5% |
| 2023 | $3,613 +53% | $74,920 +59.4% |
Find assessor info on the county website
Neighborhood: 30032
Nearby schools
GreatSchools rating
- 4/10Ronald E McNair Discover Learning Academy Elementary SchoolGrades: PK-5Distance: 0.8 mi
- 5/10McNair Middle SchoolGrades: 6-8Distance: 0.6 mi
- 3/10Mcnair High SchoolGrades: 9-12Distance: 1.2 mi
Schools provided by the listing agent
- Elementary: Ronald E McNair
- Middle: Mcnair
- High: Mcnair
Source: GAMLS. This data may not be complete. We recommend contacting the local school district to confirm school assignments for this home.
Get a cash offer in 3 minutes
Find out how much your home could sell for in as little as 3 minutes with a no-obligation cash offer.
Estimated market value$166,400
Get a cash offer in 3 minutes
Find out how much your home could sell for in as little as 3 minutes with a no-obligation cash offer.
Estimated market value
$166,400
