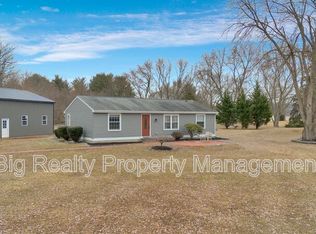Sold for $610,000
$610,000
2028 Corning Rd, Palm, PA 18070
4beds
2,909sqft
Single Family Residence
Built in 2020
1.65 Acres Lot
$700,200 Zestimate®
$210/sqft
$4,160 Estimated rent
Home value
$700,200
$665,000 - $735,000
$4,160/mo
Zestimate® history
Loading...
Owner options
Explore your selling options
What's special
As you enter the driveway, you’ll notice the home’s idyllic setting on a 1.8 acre. Prepare to be wowed by this truly turnkey property. Hardwood floors wrap through the foyer to the formal dining room with chair rail and crown molding, kitchen, breakfast area, and family room. Clean lines of the kitchen are accented by the tile backsplash (added February 2023), granite countertops, and lighting fixtures over the island. The large family room with gas fireplace, study, living room, and full bath complete the first floor. Upstairs, you'll find a second living area, four bedrooms, and a hall bathroom. The Master Bedroom is spacious with walk-in closets and en suite bath. Outside, you’ll find a stone patio (April 2022) with lights inlaid in the steps as well as a propane hookup. The unfinished basement and two car garage round out this amazing property. Just turn the key and move right in! Easy access to PA-29, Route 100, and the PA-Turnpike. Located in Upper Perk School District.
Zillow last checked: 8 hours ago
Listing updated: August 21, 2023 at 03:32pm
Listed by:
Dana M. MacIntosh 267-222-0264,
Keller Williams Real Estate BB
Bought with:
nonmember
NON MBR Office
Source: GLVR,MLS#: 720558 Originating MLS: Lehigh Valley MLS
Originating MLS: Lehigh Valley MLS
Facts & features
Interior
Bedrooms & bathrooms
- Bedrooms: 4
- Bathrooms: 3
- Full bathrooms: 3
Primary bedroom
- Level: Second
- Dimensions: 19.00 x 16.00
Bedroom
- Level: Second
- Dimensions: 14.00 x 11.00
Bedroom
- Level: Second
- Dimensions: 13.00 x 11.00
Bedroom
- Level: Second
- Dimensions: 11.00 x 11.00
Primary bathroom
- Level: Second
- Dimensions: 9.00 x 11.00
Breakfast room nook
- Level: First
- Dimensions: 15.00 x 10.00
Den
- Level: First
- Dimensions: 11.00 x 11.00
Dining room
- Level: First
- Dimensions: 14.00 x 11.00
Family room
- Level: Second
- Dimensions: 13.00 x 15.00
Family room
- Level: First
- Dimensions: 19.00 x 15.00
Foyer
- Level: First
Other
- Level: Second
- Dimensions: 9.00 x 6.00
Other
- Level: First
Kitchen
- Level: First
- Dimensions: 15.00 x 11.00
Laundry
- Level: First
Living room
- Level: First
- Dimensions: 13.00 x 11.00
Heating
- Forced Air
Cooling
- Central Air
Appliances
- Included: Dishwasher, Disposal, Microwave, Oven, Propane Water Heater, Range
- Laundry: Main Level
Features
- Breakfast Area, Dining Area, Separate/Formal Dining Room, Eat-in Kitchen, Kitchen Island, Loft, Family Room Main Level
- Flooring: Carpet, Hardwood, Tile, Vinyl
- Basement: Full
- Has fireplace: Yes
- Fireplace features: Family Room
Interior area
- Total interior livable area: 2,909 sqft
- Finished area above ground: 2,909
- Finished area below ground: 0
Property
Parking
- Total spaces: 2
- Parking features: Attached, Garage, Garage Door Opener
- Attached garage spaces: 2
Features
- Stories: 2
- Patio & porch: Covered, Patio, Porch
- Exterior features: Porch, Patio
Lot
- Size: 1.65 Acres
- Features: Not In Subdivision
Details
- Parcel number: 570002275026
- Zoning: R1
- Special conditions: None
Construction
Type & style
- Home type: SingleFamily
- Architectural style: Colonial
- Property subtype: Single Family Residence
Materials
- Vinyl Siding
- Roof: Asphalt,Fiberglass
Condition
- Year built: 2020
Utilities & green energy
- Electric: 200+ Amp Service, Circuit Breakers
- Sewer: Septic Tank
- Water: Well
Community & neighborhood
Location
- Region: Palm
- Subdivision: Not in Development
Other
Other facts
- Listing terms: Cash,Conventional,USDA Loan,VA Loan
- Ownership type: Fee Simple
Price history
| Date | Event | Price |
|---|---|---|
| 8/21/2023 | Sold | $610,000-3.2%$210/sqft |
Source: | ||
| 8/8/2023 | Pending sale | $629,900$217/sqft |
Source: | ||
| 7/22/2023 | Contingent | $629,900$217/sqft |
Source: | ||
| 7/13/2023 | Listed for sale | $629,900+18.9%$217/sqft |
Source: | ||
| 2/23/2021 | Sold | $529,900$182/sqft |
Source: Public Record Report a problem | ||
Public tax history
| Year | Property taxes | Tax assessment |
|---|---|---|
| 2025 | $7,094 +4.5% | $205,860 |
| 2024 | $6,786 | $205,860 |
| 2023 | $6,786 +4.7% | $205,860 |
Find assessor info on the county website
Neighborhood: 18070
Nearby schools
GreatSchools rating
- 5/10Hereford El SchoolGrades: K-3Distance: 1.1 mi
- 7/10Upper Perkiomen Middle SchoolGrades: 6-8Distance: 4.3 mi
- 7/10Upper Perkiomen High SchoolGrades: 9-12Distance: 4.7 mi
Schools provided by the listing agent
- High: Upper Perkiomen
Source: GLVR. This data may not be complete. We recommend contacting the local school district to confirm school assignments for this home.
Get a cash offer in 3 minutes
Find out how much your home could sell for in as little as 3 minutes with a no-obligation cash offer.
Estimated market value$700,200
Get a cash offer in 3 minutes
Find out how much your home could sell for in as little as 3 minutes with a no-obligation cash offer.
Estimated market value
$700,200
