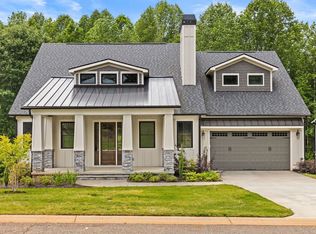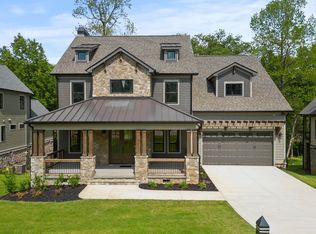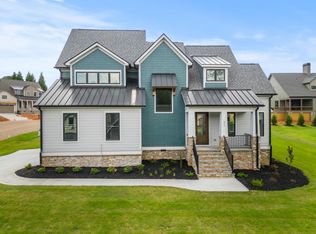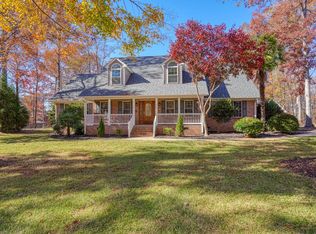FABULOUS LOCATION! In 5 minutes or less, you can be at HWY 9, that has everything you need But that's just the beginning! You will be delighted to call this 4 bedroom and 4.5 bathroom craftsman style home yours, as it is unique and unlike any other! The quality and detail are evident from the wrapped front porch, to the covered back porch. Stepping into this home, you will find the bright and inviting dining room where you will make many happy memories with friends and family. BARN DOORS on the office make for an eye-catching detail as well. You will enjoy hosting parties where you can cook and enjoy the fireplace at the same time with this open floor concept from the kitchen to the great room. This massive kitchen has SOFT CLOSE TECHNOLOGY on the cabinets, and STAINLESS APPLIANCES. The STORAGE in this house is abundant as it has a WALK-IN PANTRY, and an unfinished storage room upstairs that is waiting for you to make it your own. A spacious master bedroom is located on the main floor that is a great escape when coming home. Oversized tile shower with seat, a large WALK-IN CLOSET, and separate tup for soaking away the days stresses make for a luxurious master bath. But that’s not it! There is a second bedroom suit ALSO located on the main floor, perfect for guests or family. Near the garage is a WALK-IN LAUNDRY room and perfect sized powder room, tucked away from the main living areas. When walking upstairs, you will find a full bathroom right near bedroom 3, that unfinished storage space, and bedroom 4 SUITE or FLEX room, however you need it. Other amazing features on this home is the COVERED PORCH that overlooks the backyard that backs up to woods for PRIVACY. Finally, a TANKLESS WATER HEATER is included in the home. This home is calling your name! This charming neighborhood has a building and a pool for all families to enjoy. This home is almost complete, but THERE IS STILL TIME TO CUSTOMIZE SOME OPTIONS TO MAKE THIS HOME UNIQULY YOURS! HURRY DON'T WAIT! Call to see what all can be done! AMAZING LOW PRICES!!!! 2025 offer LIMITED TIME ONLY and Must close in 2025!! These low prices will not last long and will go back up!!
Active
$645,900
2028 Ivy Cottage Path, Boiling Springs, SC 29316
4beds
3,216sqft
Est.:
Single Family Residence
Built in 2023
0.33 Acres Lot
$-- Zestimate®
$201/sqft
$71/mo HOA
What's special
Wrapped front porchMassive kitchenWalk-in pantryStainless appliancesCovered back porchLarge walk-in closet
- 12 hours |
- 57 |
- 4 |
Zillow last checked: 8 hours ago
Listing updated: 15 hours ago
Listed by:
VICTORIA CHILDRESS 864-320-1709,
BOULDER RIDGE, LLC
Source: SAR,MLS#: 331673
Tour with a local agent
Facts & features
Interior
Bedrooms & bathrooms
- Bedrooms: 4
- Bathrooms: 5
- Full bathrooms: 4
- 1/2 bathrooms: 1
- Main level bathrooms: 2
- Main level bedrooms: 2
Rooms
- Room types: Main Fl Master Bedroom, Office/Study, Other/See Remarks, Unfinished Space
Primary bedroom
- Level: First
- Area: 225
- Dimensions: 15x15
Bedroom 2
- Level: First
- Area: 168
- Dimensions: 14x12
Bedroom 3
- Level: Second
- Area: 180
- Dimensions: 12x15
Bedroom 4
- Level: Second
- Area: 255
- Dimensions: 15x17
Dining room
- Level: First
- Area: 144
- Dimensions: 12x12
Great room
- Level: First
- Area: 288
- Dimensions: 18x16
Kitchen
- Level: First
- Area: 440
- Dimensions: 22x20
Laundry
- Level: First
- Area: 63
- Dimensions: 7x9
Other
- Description: Unfinished Storage
- Level: Second
- Area: 156
- Dimensions: 12x13
Other
- Description: Covered Porch
- Level: First
- Area: 209
- Dimensions: 11x19
Other
- Description: Office
- Level: First
- Area: 144
- Dimensions: 12x12
Heating
- Forced Air, Multi-Units, Gas - Natural
Cooling
- Central Air, Multi Units, Electricity
Appliances
- Included: Dishwasher, Disposal, Free-Standing Range, Microwave, Gas Range, Electric, Tankless Water Heater
- Laundry: 1st Floor, Electric Dryer Hookup, Walk-In, Washer Hookup
Features
- Attic Stairs Pulldown, Fireplace, Ceiling - Smooth, Open Floorplan, Walk-In Pantry, Smart Home
- Flooring: Carpet, Ceramic Tile, Hardwood
- Windows: Tilt-Out
- Has basement: No
- Attic: Pull Down Stairs
- Has fireplace: Yes
- Fireplace features: Gas Log
Interior area
- Total interior livable area: 3,216 sqft
- Finished area above ground: 0
- Finished area below ground: 0
Property
Parking
- Total spaces: 2
- Parking features: Garage Door Opener, 2 Car Attached, Keypad Entry, Attached Garage
- Attached garage spaces: 2
- Has uncovered spaces: Yes
Features
- Levels: Two
- Patio & porch: Deck
- Pool features: Community
Lot
- Size: 0.33 Acres
- Features: Level
- Topography: Level
Details
- Parcel number: 2360010942
- Other equipment: Irrigation Equipment
Construction
Type & style
- Home type: SingleFamily
- Architectural style: Cottage,Craftsman
- Property subtype: Single Family Residence
Materials
- Stone
- Foundation: Crawl Space
- Roof: Architectural,Metal
Condition
- New construction: Yes
- Year built: 2023
Details
- Builder name: Durham Homes
Utilities & green energy
- Electric: Broad Rive
- Gas: Piedmont
- Sewer: Public Sewer
- Water: Public, Spartanbur
Community & HOA
Community
- Features: Clubhouse, Common Areas, Street Lights, Pool
- Security: Smoke Detector(s)
- Subdivision: The Cottages At Turtle Creek
HOA
- Has HOA: Yes
- Amenities included: Pool, Recreation Facilities, Street Lights
- Services included: Common Area
- HOA fee: $850 annually
Location
- Region: Boiling Springs
Financial & listing details
- Price per square foot: $201/sqft
- Tax assessed value: $67,100
- Annual tax amount: $4,000
- Date on market: 12/11/2025
Estimated market value
Not available
Estimated sales range
Not available
$1,615/mo
Price history
Price history
| Date | Event | Price |
|---|---|---|
| 12/11/2025 | Listed for sale | $645,900-10.3%$201/sqft |
Source: | ||
| 8/15/2025 | Listing removed | $719,900$224/sqft |
Source: | ||
| 6/26/2025 | Listed for sale | $719,900+1.1%$224/sqft |
Source: | ||
| 2/21/2024 | Listing removed | -- |
Source: | ||
| 2/9/2024 | Price change | $712,099-1.1%$221/sqft |
Source: | ||
Public tax history
Public tax history
| Year | Property taxes | Tax assessment |
|---|---|---|
| 2025 | -- | $4,026 |
| 2024 | $1,463 +3.4% | $4,026 |
| 2023 | $1,415 | $4,026 +2817.4% |
Find assessor info on the county website
BuyAbility℠ payment
Est. payment
$3,701/mo
Principal & interest
$3124
Property taxes
$280
Other costs
$297
Climate risks
Neighborhood: 29316
Nearby schools
GreatSchools rating
- 9/10Sugar Ridge ElementaryGrades: PK-5Distance: 0.5 mi
- 7/10Boiling Springs Middle SchoolGrades: 6-8Distance: 0.7 mi
- 7/10Boiling Springs High SchoolGrades: 9-12Distance: 2.1 mi
Schools provided by the listing agent
- Elementary: 2-Boiling Springs
- Middle: 2-Boiling Springs
- High: 2-Boiling Springs
Source: SAR. This data may not be complete. We recommend contacting the local school district to confirm school assignments for this home.
- Loading
- Loading



