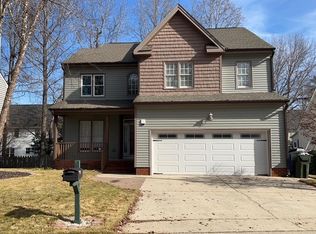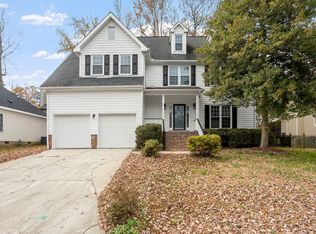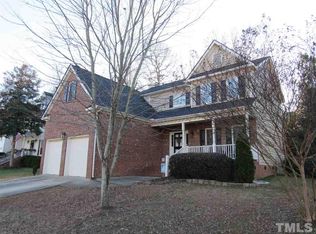LOADED move-in ready home in Raleigh's 2X Community of Distinction Winner, Hedingham. Unbelievable amenities for a low HOA fee. New LG stainless, new paint, new flooring. Kitchen with island opens to family room with fireplace. Granite counters. New lighting fixtures, new brushed nickel door hardware. Smooth ceilings, vaulted in the formal living and formal dining rooms. Wrought iron stairwell up to the spacious master and spectacular master spa featuring frameless stone shower and top line cabinetry.
This property is off market, which means it's not currently listed for sale or rent on Zillow. This may be different from what's available on other websites or public sources.


