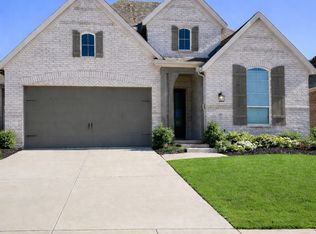Sold
Price Unknown
2028 Rhea Ct, Celina, TX 75009
4beds
3,185sqft
Single Family Residence
Built in 2023
0.29 Acres Lot
$603,900 Zestimate®
$--/sqft
$3,188 Estimated rent
Home value
$603,900
$574,000 - $634,000
$3,188/mo
Zestimate® history
Loading...
Owner options
Explore your selling options
What's special
MLS# 20312233 - Built by HistoryMaker Homes - Ready Now! ~ Amazing two story home with high ceilings. This four bedroom, three full bath
has everything you are looking for. Beautiful West facing home is in a cul-de-sac. The primary and a guest bedroom both on the first floor. Primary bedroom has dual sinks, separate shower, garden tub, lien closet and large walk in closet in the primary bedroom. The second bedroom downstairs could be used for a guest room or an office. Kitchen is open to the dining room and great for entertaining. High ceilings bring in natural light. Neutral colors throughout the home. From the entry leading into the kitchen and family room you have gorgeous luxury vinyl. The kitchen is a chefs dream with double ovens and built in four burner gas cooktop oversized kitchen island. Upstairs features a gameroom and media room. This home is on an oversized lot.
Zillow last checked: 8 hours ago
Listing updated: February 14, 2024 at 09:34am
Listed by:
Ben Caballero 0096651 888-872-6006,
HomesUSA.com 888-872-6006
Bought with:
Dana Glass
Ebby Halliday, Realtors
Source: NTREIS,MLS#: 20312233
Facts & features
Interior
Bedrooms & bathrooms
- Bedrooms: 4
- Bathrooms: 3
- Full bathrooms: 3
Primary bedroom
- Features: Dual Sinks, Garden Tub/Roman Tub, Linen Closet, Separate Shower, Walk-In Closet(s)
- Level: First
- Dimensions: 15 x 15
Bedroom
- Level: First
- Dimensions: 12 x 12
Bedroom
- Level: Second
- Dimensions: 12 x 11
Bedroom
- Level: Fourth
- Dimensions: 14 x 11
Breakfast room nook
- Level: First
- Dimensions: 16 x 10
Game room
- Level: Second
- Dimensions: 20 x 18
Kitchen
- Features: Eat-in Kitchen, Kitchen Island
- Level: First
- Dimensions: 1 x 1
Living room
- Level: First
- Dimensions: 18 x 14
Media room
- Level: Second
- Dimensions: 20 x 13
Utility room
- Level: First
- Dimensions: 1 x 1
Heating
- Central, Natural Gas
Cooling
- Central Air, Electric
Appliances
- Included: Built-In Gas Range, Double Oven, Dishwasher, Gas Cooktop, Disposal, Gas Water Heater, Microwave, Tankless Water Heater
- Laundry: Washer Hookup, Electric Dryer Hookup
Features
- Decorative/Designer Lighting Fixtures, Eat-in Kitchen, High Speed Internet, Kitchen Island, Pantry, Cable TV, Walk-In Closet(s)
- Flooring: Carpet, Luxury Vinyl, Luxury VinylPlank, Tile
- Has basement: No
- Number of fireplaces: 1
- Fireplace features: Gas
Interior area
- Total interior livable area: 3,185 sqft
Property
Parking
- Total spaces: 2
- Parking features: Garage - Attached
- Attached garage spaces: 2
Features
- Levels: Two
- Stories: 2
- Pool features: None, Community
- Fencing: Wood
Lot
- Size: 0.29 Acres
- Features: Back Yard, Cul-De-Sac, Interior Lot, Irregular Lot, Lawn, Landscaped, Subdivision
Details
- Parcel number: R1227100U00701
Construction
Type & style
- Home type: SingleFamily
- Architectural style: Traditional,Detached
- Property subtype: Single Family Residence
Materials
- Brick, Rock, Stone
- Foundation: Slab
- Roof: Composition
Condition
- Year built: 2023
Utilities & green energy
- Sewer: Public Sewer
- Water: Public
- Utilities for property: Sewer Available, Underground Utilities, Water Available, Cable Available
Community & neighborhood
Community
- Community features: Other, Pool, Trails/Paths, Community Mailbox, Curbs, Sidewalks
Location
- Region: Celina
- Subdivision: Glen Crossing 50s
HOA & financial
HOA
- Has HOA: Yes
- HOA fee: $900 annually
- Services included: Association Management
- Association name: Community Management Association
- Association phone: 972-943-2870
Price history
| Date | Event | Price |
|---|---|---|
| 11/29/2023 | Sold | -- |
Source: NTREIS #20312233 Report a problem | ||
| 8/12/2023 | Pending sale | $639,990$201/sqft |
Source: NTREIS #20312233 Report a problem | ||
| 7/27/2023 | Price change | $639,990-0.8%$201/sqft |
Source: NTREIS #20312233 Report a problem | ||
| 7/21/2023 | Price change | $644,990-4.4%$203/sqft |
Source: NTREIS #20312233 Report a problem | ||
| 6/22/2023 | Price change | $674,990+0.7%$212/sqft |
Source: NTREIS #20312233 Report a problem | ||
Public tax history
| Year | Property taxes | Tax assessment |
|---|---|---|
| 2025 | -- | $605,000 -0.2% |
| 2024 | $12,601 +225.4% | $605,953 +451.1% |
| 2023 | $3,873 -8.3% | $109,956 -4.8% |
Find assessor info on the county website
Neighborhood: 75009
Nearby schools
GreatSchools rating
- 8/10Celina Elementary SchoolGrades: 1-5Distance: 1.4 mi
- 7/10Jerry & Linda Moore Middle SchoolGrades: 6-8Distance: 4.4 mi
- 8/10Celina High SchoolGrades: 9-12Distance: 5.3 mi
Schools provided by the listing agent
- Elementary: O'Dell
- High: Celina
- District: Celina ISD
Source: NTREIS. This data may not be complete. We recommend contacting the local school district to confirm school assignments for this home.
Get a cash offer in 3 minutes
Find out how much your home could sell for in as little as 3 minutes with a no-obligation cash offer.
Estimated market value$603,900
Get a cash offer in 3 minutes
Find out how much your home could sell for in as little as 3 minutes with a no-obligation cash offer.
Estimated market value
$603,900
