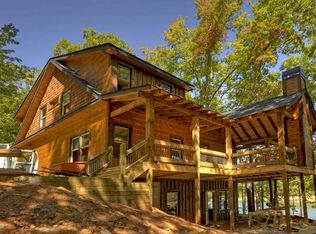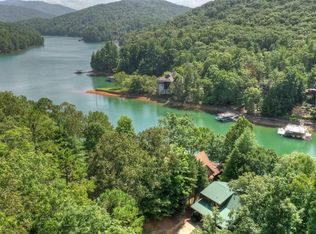Closed
$2,865,000
2028 Shady Falls Rd, Blue Ridge, GA 30513
4beds
3,240sqft
Single Family Residence, Cabin
Built in 2016
0.57 Acres Lot
$2,979,900 Zestimate®
$884/sqft
$4,750 Estimated rent
Home value
$2,979,900
$2.53M - $3.52M
$4,750/mo
Zestimate® history
Loading...
Owner options
Explore your selling options
What's special
Blending timeless rustic charm with contemporary elements while overlooking the glimmering waters of one of North Georgia's premier getaway destinations, "Duke's Lodge" is the ultimate lake home getaway! Timber lodge chalet built by Kevin Teague Custom homes overlooking the shores of Lake Blue Ridge-- with year-round deep water, hiking/biking trails within walking distance, all paved-access AND within one of the most sought-after communities in the heart of the Aska Adventure Area; this is the mountain enthusiast's dream! Soaring cathedral ceilings accent large walls of glass and gorgeous craftsman rustic finishes throughout the lodge. Waterside firepit transitions daytime fun into evening bliss with wide open space for the entire family to enjoy. Complete with three levels of living space and lake/mountain views from each window, a party porch, and hot tub, this home would make the perfect weekend getaway. 2 master suites, 2 additional guest bedrooms, 3 full bathrooms, one half bath, and 2 separate living spaces. Appointed with Restoration Hardware lighting throughout, natural stone countertops, luxurious and comfortable furniture and accessories all included, all that's missing is you! Call today for an exclusive tour.
Zillow last checked: 8 hours ago
Listing updated: August 04, 2025 at 05:32am
Listed by:
Caroline Gray (706) 222-5588,
Mountain Sotheby's Int'l Realty,
Logan Fitts 706-851-4486,
Mountain Sotheby's Int'l Realty
Bought with:
Wendy Hamlin, 363860
Keller Williams Realty Consultants
Source: GAMLS,MLS#: 10474132
Facts & features
Interior
Bedrooms & bathrooms
- Bedrooms: 4
- Bathrooms: 4
- Full bathrooms: 3
- 1/2 bathrooms: 1
- Main level bathrooms: 1
- Main level bedrooms: 1
Kitchen
- Features: Breakfast Area, Breakfast Bar, Pantry, Solid Surface Counters
Heating
- Central, Natural Gas
Cooling
- Central Air, Electric
Appliances
- Included: Disposal, Dryer, Microwave, Refrigerator, Washer
- Laundry: Common Area
Features
- Double Vanity, High Ceilings, Master On Main Level, Walk-In Closet(s)
- Flooring: Hardwood, Other
- Basement: Finished
- Number of fireplaces: 3
- Fireplace features: Gas Log
- Common walls with other units/homes: No Common Walls
Interior area
- Total structure area: 3,240
- Total interior livable area: 3,240 sqft
- Finished area above ground: 3,240
- Finished area below ground: 0
Property
Parking
- Parking features: Kitchen Level, Parking Pad
- Has uncovered spaces: Yes
Features
- Levels: Three Or More
- Stories: 3
- Patio & porch: Deck, Porch
- Exterior features: Dock
- Has private pool: Yes
- Pool features: Pool/Spa Combo
- Has view: Yes
- View description: Lake, Mountain(s), Seasonal View
- Has water view: Yes
- Water view: Lake
- Waterfront features: Lake Privileges
- Body of water: None
Lot
- Size: 0.57 Acres
- Features: Private, Steep Slope
- Residential vegetation: Wooded
Details
- Parcel number: 0041 00176A
Construction
Type & style
- Home type: SingleFamily
- Architectural style: Bungalow/Cottage
- Property subtype: Single Family Residence, Cabin
Materials
- Other, Wood Siding
- Roof: Composition
Condition
- Resale
- New construction: No
- Year built: 2016
Utilities & green energy
- Sewer: Septic Tank
- Water: Public
- Utilities for property: None
Community & neighborhood
Community
- Community features: None
Location
- Region: Blue Ridge
- Subdivision: None
HOA & financial
HOA
- Has HOA: No
- Services included: None
Other
Other facts
- Listing agreement: Exclusive Right To Sell
- Listing terms: 1031 Exchange,Cash,Conventional
Price history
| Date | Event | Price |
|---|---|---|
| 8/1/2025 | Sold | $2,865,000-4.5%$884/sqft |
Source: | ||
| 7/16/2025 | Pending sale | $2,999,999$926/sqft |
Source: NGBOR #413748 Report a problem | ||
| 4/17/2025 | Price change | $2,999,999-4.8%$926/sqft |
Source: NGBOR #413748 Report a problem | ||
| 4/5/2025 | Price change | $3,150,000-3.1%$972/sqft |
Source: NGBOR #413748 Report a problem | ||
| 3/7/2025 | Price change | $3,250,000-5.8%$1,003/sqft |
Source: NGBOR #413748 Report a problem | ||
Public tax history
| Year | Property taxes | Tax assessment |
|---|---|---|
| 2024 | $5,730 -10.1% | $625,167 0% |
| 2023 | $6,376 -0.6% | $625,306 -0.6% |
| 2022 | $6,413 +21.9% | $629,085 +67.7% |
Find assessor info on the county website
Neighborhood: 30513
Nearby schools
GreatSchools rating
- 5/10East Fannin Elementary SchoolGrades: PK-5Distance: 4.4 mi
- 7/10Fannin County Middle SchoolGrades: 6-8Distance: 3.6 mi
- 4/10Fannin County High SchoolGrades: 9-12Distance: 3.6 mi
Schools provided by the listing agent
- Elementary: Blue Ridge
- Middle: Fannin County
- High: Fannin County
Source: GAMLS. This data may not be complete. We recommend contacting the local school district to confirm school assignments for this home.
Sell for more on Zillow
Get a Zillow Showcase℠ listing at no additional cost and you could sell for .
$2,979,900
2% more+$59,598
With Zillow Showcase(estimated)$3,039,498

