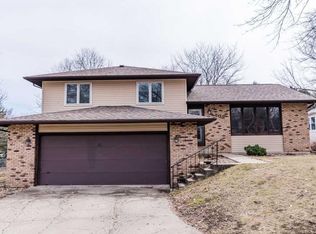Sold for $260,000
$260,000
2028 Tilbury Rd, Waterloo, IA 50701
3beds
1,968sqft
Single Family Residence
Built in 1976
9,583.2 Square Feet Lot
$257,800 Zestimate®
$132/sqft
$1,352 Estimated rent
Home value
$257,800
$229,000 - $289,000
$1,352/mo
Zestimate® history
Loading...
Owner options
Explore your selling options
What's special
Welcome to 2028 Tilbury Rd—an exceptional home that exudes pride of ownership and curb appeal! Located in the desirable Waterloo Community School District, this home is conveniently served by Fred Becker Elementary, Central Middle School, and East High School. Set on a spacious 9,600 sq ft lot, this well-maintained property features gorgeous landscaping, decorative pavers, and a generous driveway with designated RV parking. The oversized double-stall garage boasts a brand new roof, and the backyard is an entertainer’s dream with a large deck and a super-sized storage shed offering endless potential. Step inside and head to the upper level, offering 1,108 square feet of finished living space. The kitchen is bright and spacious, with abundant cabinetry, generous counter space, and a fantastic open-air pantry with pull-out shelving. Sliders from the dining area lead out to the expansive deck—perfect for outdoor gatherings. Upstairs also includes a comfortable living area and three large bedrooms, all serviced by a updated full bath with tub, shower, vanity, and toilet. The lower level is warm and inviting, featuring a cozy family room with a beautiful river rock fireplace and custom walnut mantel, along with built-in surround sound and receiver—ideal for movie nights or entertaining guests. There's also a spacious office/bonus room with built-in shelving and a large window that fills the space with natural light. Another bath with shower, a utility/laundry room with a newer furnace and water heater, and walk-out access to the driveway complete the lower level. Lovingly maintained by the same family since 1988, this home offers charm, functionality, and a location you’ll love. Don’t miss the opportunity to make it yours!
Zillow last checked: 8 hours ago
Listing updated: October 10, 2025 at 04:02am
Listed by:
Matthew Wikert 319-823-0714,
RE/MAX Concepts - Cedar Falls
Bought with:
Betty M Wroe, S65960000
Oakridge Real Estate
Source: Northeast Iowa Regional BOR,MLS#: 20253443
Facts & features
Interior
Bedrooms & bathrooms
- Bedrooms: 3
- Bathrooms: 1
- Full bathrooms: 1
- 3/4 bathrooms: 1
Other
- Level: Upper
Other
- Level: Main
Other
- Level: Lower
Heating
- Electric, Forced Air
Cooling
- Ceiling Fan(s), Central Air
Appliances
- Included: Dishwasher, Dryer, Disposal, Microwave Built In, Free-Standing Range, Refrigerator, Water Conditioner, Electric Water Heater
- Laundry: Lower Level
Features
- Ceiling Fan(s), Solid Surface Counters, Pantry
- Doors: Sliding Doors
- Basement: Partially Finished
- Has fireplace: Yes
- Fireplace features: One, Family Room
Interior area
- Total interior livable area: 1,968 sqft
- Finished area below ground: 860
Property
Parking
- Total spaces: 2
- Parking features: 2 Stall, Detached Garage, Oversized
- Carport spaces: 2
Features
- Levels: Multi/Split
- Patio & porch: Deck
Lot
- Size: 9,583 sqft
- Dimensions: 80 x 120
Details
- Parcel number: 891320226024
- Zoning: R-1
- Special conditions: Standard
Construction
Type & style
- Home type: SingleFamily
- Property subtype: Single Family Residence
Materials
- Vinyl Siding
- Roof: Asphalt
Condition
- Year built: 1976
Utilities & green energy
- Sewer: Public Sewer
- Water: Public
Community & neighborhood
Security
- Security features: Smoke Detector(s)
Location
- Region: Waterloo
Other
Other facts
- Road surface type: Concrete, Hard Surface Road
Price history
| Date | Event | Price |
|---|---|---|
| 10/9/2025 | Sold | $260,000-3.3%$132/sqft |
Source: | ||
| 8/31/2025 | Pending sale | $269,000$137/sqft |
Source: | ||
| 8/8/2025 | Price change | $269,000-8.5%$137/sqft |
Source: | ||
| 7/18/2025 | Listed for sale | $294,000$149/sqft |
Source: | ||
Public tax history
| Year | Property taxes | Tax assessment |
|---|---|---|
| 2024 | $3,871 +14% | $211,150 |
| 2023 | $3,396 +2.8% | $211,150 +29.1% |
| 2022 | $3,305 +0.9% | $163,520 |
Find assessor info on the county website
Neighborhood: 50701
Nearby schools
GreatSchools rating
- 5/10Fred Becker Elementary SchoolGrades: PK-5Distance: 1.2 mi
- 1/10Central Middle SchoolGrades: 6-8Distance: 1.1 mi
- 2/10East High SchoolGrades: 9-12Distance: 3.7 mi
Schools provided by the listing agent
- Elementary: Fred Becker Elementary
- Middle: Central
- High: East High
Source: Northeast Iowa Regional BOR. This data may not be complete. We recommend contacting the local school district to confirm school assignments for this home.
Get pre-qualified for a loan
At Zillow Home Loans, we can pre-qualify you in as little as 5 minutes with no impact to your credit score.An equal housing lender. NMLS #10287.
