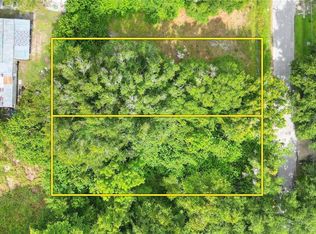Sold for $320,000 on 11/20/24
$320,000
2029 Alderman Rd, Auburndale, FL 33823
4beds
1,897sqft
Single Family Residence
Built in 2024
0.26 Acres Lot
$315,100 Zestimate®
$169/sqft
$2,283 Estimated rent
Home value
$315,100
$284,000 - $350,000
$2,283/mo
Zestimate® history
Loading...
Owner options
Explore your selling options
What's special
Under Construction. This stunning home features 4 spacious bedrooms and 2 bathrooms, each equipped with dual sinks. The property boasts granite countertops throughout the home and vaulted ceilings that create an open and airy feel. Situated on a quarter-acre lot, this home offers ample outdoor space. The open floor plan is perfect for entertaining and family gatherings, and it comes with a water softener system for your convenience. Additionally, there are no HOA or CDD fees associated with this property. Conveniently located close to schools and a shopping plaza, this home is an ideal choice for families. Don't miss out scheldule your showing today!!
Zillow last checked: 8 hours ago
Listing updated: January 29, 2025 at 01:53pm
Listing Provided by:
Toney Coney 863-326-8374,
LA ROSA REALTY PRESTIGE 863-940-4850
Bought with:
Alma Corrales, 3502459
KELLER WILLIAMS REALTY SMART 1
Source: Stellar MLS,MLS#: L4947941 Originating MLS: Lakeland
Originating MLS: Lakeland

Facts & features
Interior
Bedrooms & bathrooms
- Bedrooms: 4
- Bathrooms: 2
- Full bathrooms: 2
Primary bedroom
- Features: Walk-In Closet(s)
- Level: First
- Dimensions: 16.2x13.8
Great room
- Level: First
- Dimensions: 13.2x11.4
Kitchen
- Level: First
- Dimensions: 16.8x9.2
Heating
- Central
Cooling
- Central Air
Appliances
- Included: Dishwasher, Range, Refrigerator
- Laundry: Inside
Features
- Ceiling Fan(s), High Ceilings, Open Floorplan, Split Bedroom, Vaulted Ceiling(s)
- Flooring: Carpet, Laminate
- Windows: Double Pane Windows, Skylight(s)
- Has fireplace: No
Interior area
- Total structure area: 2,461
- Total interior livable area: 1,897 sqft
Property
Parking
- Total spaces: 2
- Parking features: Garage - Attached, Carport
- Attached garage spaces: 2
- Has carport: Yes
Features
- Levels: One
- Stories: 1
- Exterior features: Lighting
Lot
- Size: 0.26 Acres
- Dimensions: 306 x 125
Details
- Parcel number: 252807320300008201
- Zoning: R-3
- Special conditions: None
Construction
Type & style
- Home type: SingleFamily
- Property subtype: Single Family Residence
Materials
- Block
- Foundation: Slab
- Roof: Shingle
Condition
- Under Construction
- New construction: Yes
- Year built: 2024
Details
- Builder model: Skyview
- Builder name: Hopps Construction Services Inc
Utilities & green energy
- Sewer: Septic Tank
- Water: Well
- Utilities for property: Cable Available
Community & neighborhood
Location
- Region: Auburndale
- Subdivision: MIDWAY GARDENS
HOA & financial
HOA
- Has HOA: No
Other fees
- Pet fee: $0 monthly
Other financial information
- Total actual rent: 0
Other
Other facts
- Listing terms: Cash,Conventional,FHA,USDA Loan,VA Loan
- Ownership: Fee Simple
- Road surface type: Concrete
Price history
| Date | Event | Price |
|---|---|---|
| 11/20/2024 | Sold | $320,000-3%$169/sqft |
Source: | ||
| 10/4/2024 | Pending sale | $330,000$174/sqft |
Source: | ||
| 10/1/2024 | Listed for sale | $330,000+2257.1%$174/sqft |
Source: | ||
| 3/17/2020 | Sold | $14,000+19.7%$7/sqft |
Source: Public Record Report a problem | ||
| 6/10/1993 | Sold | $11,700$6/sqft |
Source: Public Record Report a problem | ||
Public tax history
| Year | Property taxes | Tax assessment |
|---|---|---|
| 2024 | $209 +4.7% | $13,384 +10% |
| 2023 | $200 +35.3% | $12,167 +10% |
| 2022 | $148 +5.9% | $11,061 +10% |
Find assessor info on the county website
Neighborhood: 33823
Nearby schools
GreatSchools rating
- 2/10Lena Vista Elementary SchoolGrades: PK-5Distance: 2.1 mi
- 3/10Jere L. Stambaugh Middle SchoolGrades: 6-8Distance: 3.9 mi
- 2/10Tenoroc High SchoolGrades: 9-12Distance: 0.5 mi
Get a cash offer in 3 minutes
Find out how much your home could sell for in as little as 3 minutes with a no-obligation cash offer.
Estimated market value
$315,100
Get a cash offer in 3 minutes
Find out how much your home could sell for in as little as 3 minutes with a no-obligation cash offer.
Estimated market value
$315,100
