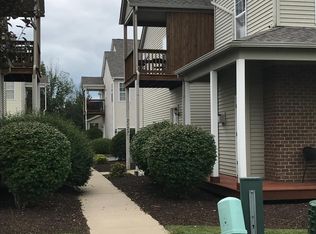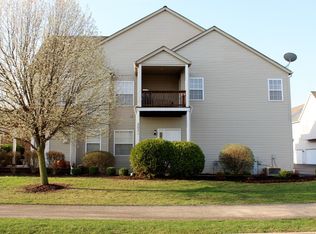Closed
$199,900
2029 Frantum Rd #2029, Sycamore, IL 60178
3beds
1,257sqft
Condominium, Single Family Residence
Built in 2004
-- sqft lot
$209,400 Zestimate®
$159/sqft
$1,620 Estimated rent
Home value
$209,400
$170,000 - $260,000
$1,620/mo
Zestimate® history
Loading...
Owner options
Explore your selling options
What's special
LOOKING FOR A 3 BEDROOM, 2 FULL BATH CONDO IN A GREAT LOCATION? Here is the one for you! Spacious living room with a private balcony. Plenty of counterspace in the kitchen with a breakfast bar. Newer stainless steel appliances. Master bedroom has walk-in closet and full master bath. With lawn care, snow removal, and exterior maintenance included in your association, you will have more time to do the things you enjoy! Close to schools, parks, shopping, restaurants and easy access to I-88!
Zillow last checked: 8 hours ago
Listing updated: September 06, 2025 at 03:12pm
Listing courtesy of:
Angela Lampard 779-382-0400,
Northern Illinois Realty LLC
Bought with:
Heather Keller
Charles Rutenberg Realty of IL
Source: MRED as distributed by MLS GRID,MLS#: 12426597
Facts & features
Interior
Bedrooms & bathrooms
- Bedrooms: 3
- Bathrooms: 2
- Full bathrooms: 2
Primary bedroom
- Features: Flooring (Carpet), Bathroom (Full)
- Level: Second
- Area: 210 Square Feet
- Dimensions: 15X14
Bedroom 2
- Features: Flooring (Carpet)
- Level: Second
- Area: 132 Square Feet
- Dimensions: 12X11
Bedroom 3
- Features: Flooring (Carpet)
- Level: Second
- Area: 132 Square Feet
- Dimensions: 12X11
Balcony porch lanai
- Level: Second
- Area: 80 Square Feet
- Dimensions: 10X8
Kitchen
- Features: Kitchen (Eating Area-Breakfast Bar), Flooring (Wood Laminate)
- Level: Second
- Area: 132 Square Feet
- Dimensions: 12X11
Laundry
- Level: Second
- Area: 45 Square Feet
- Dimensions: 9X5
Living room
- Features: Flooring (Carpet)
- Level: Second
- Area: 320 Square Feet
- Dimensions: 20X16
Heating
- Natural Gas, Forced Air
Cooling
- Central Air
Appliances
- Included: Range, Microwave, Dishwasher, Refrigerator, Washer, Dryer
Features
- Basement: None
- Number of fireplaces: 1
Interior area
- Total structure area: 0
- Total interior livable area: 1,257 sqft
Property
Parking
- Total spaces: 1
- Parking features: On Site, Garage Owned, Attached, Garage
- Attached garage spaces: 1
Accessibility
- Accessibility features: No Disability Access
Details
- Parcel number: 0620326021
- Special conditions: None
Construction
Type & style
- Home type: Condo
- Property subtype: Condominium, Single Family Residence
Materials
- Vinyl Siding, Brick
Condition
- New construction: No
- Year built: 2004
Utilities & green energy
- Sewer: Public Sewer
- Water: Public
Community & neighborhood
Location
- Region: Sycamore
- Subdivision: Stonegate Of Heron Creek
HOA & financial
HOA
- Has HOA: Yes
- HOA fee: $175 monthly
- Services included: Insurance, Exterior Maintenance, Lawn Care, Snow Removal
Other
Other facts
- Listing terms: Conventional
- Ownership: Condo
Price history
| Date | Event | Price |
|---|---|---|
| 9/5/2025 | Sold | $199,900$159/sqft |
Source: | ||
| 8/27/2025 | Listed for sale | $199,900$159/sqft |
Source: | ||
| 8/8/2025 | Contingent | $199,900$159/sqft |
Source: | ||
| 7/22/2025 | Listed for sale | $199,900-2.5%$159/sqft |
Source: | ||
| 7/22/2025 | Listing removed | $205,000$163/sqft |
Source: | ||
Public tax history
Tax history is unavailable.
Find assessor info on the county website
Neighborhood: 60178
Nearby schools
GreatSchools rating
- 8/10North Elementary SchoolGrades: K-5Distance: 0.5 mi
- 5/10Sycamore Middle SchoolGrades: 6-8Distance: 1.2 mi
- 8/10Sycamore High SchoolGrades: 9-12Distance: 2.2 mi
Schools provided by the listing agent
- District: 427
Source: MRED as distributed by MLS GRID. This data may not be complete. We recommend contacting the local school district to confirm school assignments for this home.
Get pre-qualified for a loan
At Zillow Home Loans, we can pre-qualify you in as little as 5 minutes with no impact to your credit score.An equal housing lender. NMLS #10287.

