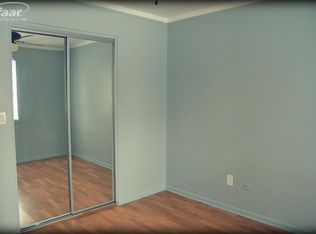Sold for $335,000
$335,000
2029 N Long Lake Rd, Fenton, MI 48430
4beds
1,905sqft
Single Family Residence
Built in 1970
0.97 Acres Lot
$349,800 Zestimate®
$176/sqft
$2,161 Estimated rent
Home value
$349,800
$318,000 - $385,000
$2,161/mo
Zestimate® history
Loading...
Owner options
Explore your selling options
What's special
Welcome to 2029 N Long Lake Rd. Turnkey, Waterfront, in the highly desirable Lake Fenton School District. This 4-bedroom, 2-bath home sits on nearly an acre of land with direct water-frontage on Little Long Lake, a peaceful lake perfect for kayaking, pontooning and quiet evenings by the water. The property features a fenced-in backyard, offering privacy and space for pets or outdoor entertaining, along with a 2-car attached garage for convenience and storage. Inside, you'll find multiple updates completed in 2021, including new flooring, a refreshed kitchen, and updated paint throughout, giving the home a clean and modern feel. Enjoy your own private docking facilities and take full advantage of lake living in a quiet, serene setting. With almost a full acre to call your own, this home combines space, location, and lifestyle in one exceptional package. Don’t miss your chance to live on the water while still being close to everything Fenton has to offer.
Zillow last checked: 8 hours ago
Listing updated: September 26, 2025 at 08:53am
Listed by:
Joshua Brown 810-498-2215,
The Brand Real Estate
Bought with:
Eric Freeman, 6501465155
Wentworth Real Estate Group
Source: Realcomp II,MLS#: 20251013191
Facts & features
Interior
Bedrooms & bathrooms
- Bedrooms: 4
- Bathrooms: 2
- Full bathrooms: 2
Heating
- Forced Air, Natural Gas
Appliances
- Included: Built In Electric Oven, Dishwasher, Disposal, Electric Cooktop, Free Standing Refrigerator, Microwave
- Laundry: Electric Dryer Hookup, Gas Dryer Hookup, Laundry Room, Washer Hookup
Features
- Has basement: No
- Has fireplace: Yes
- Fireplace features: Family Room
Interior area
- Total interior livable area: 1,905 sqft
- Finished area above ground: 1,905
Property
Parking
- Total spaces: 2
- Parking features: Two Car Garage, Attached
- Attached garage spaces: 2
Features
- Levels: Bi Level
- Entry location: MidLevelwSteps
- Patio & porch: Covered, Deck, Enclosed, Porch
- Pool features: None
- Fencing: Back Yard,Fenced
- Waterfront features: Direct Water Frontage, Dock Facilities, Lake Front, Waterfront
- Body of water: Little Long Lake
Lot
- Size: 0.97 Acres
- Dimensions: 88 x 535 x 509 x 84
- Features: Water View
Details
- Parcel number: 0611528003
- Special conditions: Short Sale No,Standard
Construction
Type & style
- Home type: SingleFamily
- Architectural style: Split Level
- Property subtype: Single Family Residence
Materials
- Brick, Vinyl Siding
- Foundation: Slab
- Roof: Asphalt
Condition
- New construction: No
- Year built: 1970
- Major remodel year: 2021
Utilities & green energy
- Sewer: Sewer At Street
- Water: Well
Community & neighborhood
Location
- Region: Fenton
- Subdivision: HICKS HAVEN 1
Other
Other facts
- Listing agreement: Exclusive Right To Sell
- Listing terms: Cash,Conventional,FHA,Usda Loan,Va Loan
Price history
| Date | Event | Price |
|---|---|---|
| 9/25/2025 | Sold | $335,000-4.3%$176/sqft |
Source: | ||
| 9/22/2025 | Pending sale | $350,000$184/sqft |
Source: | ||
| 8/6/2025 | Price change | $350,000-2.5%$184/sqft |
Source: | ||
| 7/30/2025 | Price change | $358,900-2.5%$188/sqft |
Source: | ||
| 7/25/2025 | Price change | $368,000-1.9%$193/sqft |
Source: | ||
Public tax history
| Year | Property taxes | Tax assessment |
|---|---|---|
| 2024 | $5,615 | $224,700 +15.1% |
| 2023 | -- | $195,300 +21.1% |
| 2022 | -- | $161,300 +39.7% |
Find assessor info on the county website
Neighborhood: Lake Fenton
Nearby schools
GreatSchools rating
- 7/10Torrey Hill Intermediate SchoolGrades: 3-5Distance: 1.2 mi
- 4/10Lake Fenton Middle SchoolGrades: 6-8Distance: 1 mi
- 8/10Lake Fenton High SchoolGrades: 9-12Distance: 2.1 mi
Get a cash offer in 3 minutes
Find out how much your home could sell for in as little as 3 minutes with a no-obligation cash offer.
Estimated market value$349,800
Get a cash offer in 3 minutes
Find out how much your home could sell for in as little as 3 minutes with a no-obligation cash offer.
Estimated market value
$349,800
