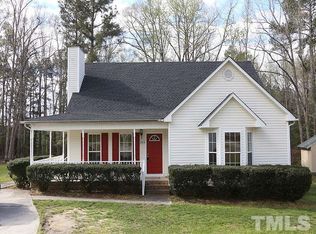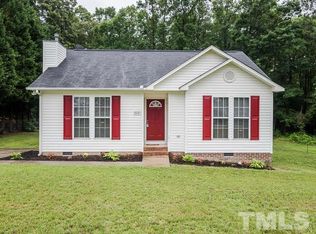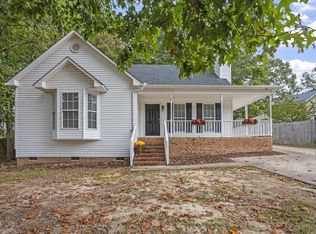Sold for $302,000
$302,000
2029 Ruddy Rd, Raleigh, NC 27616
3beds
1,235sqft
Single Family Residence, Residential
Built in 1996
6,969.6 Square Feet Lot
$291,500 Zestimate®
$245/sqft
$1,792 Estimated rent
Home value
$291,500
$277,000 - $306,000
$1,792/mo
Zestimate® history
Loading...
Owner options
Explore your selling options
What's special
MOVE-IN READY 3BR/2BA HOME! Rocking chair Covered Front Porch and Huge Deck looking out to private back yard! Light and bright Living Room with Cathedral Ceiling and Gas-Log Fireplace - Beautiful hand scraped wood flooring throughout - Large Eat-in Kitchen with Granite Counters, Tile Backsplash, Pantry and Bay Window - Stainless Steel Appliances - Primary Suite has 2 Closets and Dbl Vanity - Hall Bath has relaxing Jetted Tub - Large Storage Shed 12x10 and Fire Pit - Located on a Short, Quiet Cul de Sac Street - NO CITY TAXES - Convenient to 540, parks and greenways - NEW ROOF 2019 - This home is very well maintained... hurry!
Zillow last checked: 8 hours ago
Listing updated: February 18, 2025 at 06:26am
Listed by:
Kent Benson 919-961-3469,
Porchlight Real Estate,
Kristine Pryzgoda 919-880-8847,
Porchlight Real Estate
Bought with:
Alex Kim, 351594
Better Homes & Gardens Real Es
Source: Doorify MLS,MLS#: 10049885
Facts & features
Interior
Bedrooms & bathrooms
- Bedrooms: 3
- Bathrooms: 2
- Full bathrooms: 2
Heating
- Heat Pump
Cooling
- Ceiling Fan(s), Central Air
Appliances
- Included: Dishwasher, Disposal, Electric Range, Electric Water Heater, Exhaust Fan, Microwave
- Laundry: In Hall, Laundry Closet
Features
- Bathtub/Shower Combination, Cathedral Ceiling(s), Ceiling Fan(s), Double Vanity, Dual Closets, Eat-in Kitchen, Pantry, Whirlpool Tub
- Flooring: Laminate, Vinyl
Interior area
- Total structure area: 1,235
- Total interior livable area: 1,235 sqft
- Finished area above ground: 1,235
- Finished area below ground: 0
Property
Parking
- Total spaces: 4
- Parking features: Concrete, Driveway
- Uncovered spaces: 4
Features
- Levels: One
- Stories: 1
- Exterior features: Rain Gutters
- Has view: Yes
Lot
- Size: 6,969 sqft
- Features: Hardwood Trees, Wooded
Details
- Additional structures: Shed(s)
- Parcel number: 286
- Zoning: R-30
- Special conditions: Standard
Construction
Type & style
- Home type: SingleFamily
- Architectural style: Cottage, Ranch
- Property subtype: Single Family Residence, Residential
Materials
- Vinyl Siding
- Foundation: Block
- Roof: Shingle
Condition
- New construction: No
- Year built: 1996
Utilities & green energy
- Sewer: Public Sewer
- Water: Public
Community & neighborhood
Location
- Region: Raleigh
- Subdivision: Mallard Crossing
Other
Other facts
- Road surface type: Asphalt
Price history
| Date | Event | Price |
|---|---|---|
| 4/11/2025 | Listing removed | $1,895$2/sqft |
Source: Zillow Rentals Report a problem | ||
| 4/5/2025 | Listed for rent | $1,895$2/sqft |
Source: Zillow Rentals Report a problem | ||
| 11/8/2024 | Sold | $302,000+0.7%$245/sqft |
Source: | ||
| 9/12/2024 | Pending sale | $299,990$243/sqft |
Source: | ||
| 8/30/2024 | Listed for sale | $299,990+59.6%$243/sqft |
Source: | ||
Public tax history
| Year | Property taxes | Tax assessment |
|---|---|---|
| 2025 | $1,708 +3% | $263,837 |
| 2024 | $1,658 +21.9% | $263,837 +53.4% |
| 2023 | $1,361 +7.8% | $171,988 |
Find assessor info on the county website
Neighborhood: 27616
Nearby schools
GreatSchools rating
- 7/10Forestville Road ElementaryGrades: PK-5Distance: 2.4 mi
- 3/10Neuse River MiddleGrades: 6-8Distance: 1.4 mi
- 3/10Knightdale HighGrades: 9-12Distance: 2.4 mi
Schools provided by the listing agent
- Elementary: Wake - Forestville Road
- Middle: Wake - Neuse River
- High: Wake - Knightdale
Source: Doorify MLS. This data may not be complete. We recommend contacting the local school district to confirm school assignments for this home.
Get a cash offer in 3 minutes
Find out how much your home could sell for in as little as 3 minutes with a no-obligation cash offer.
Estimated market value$291,500
Get a cash offer in 3 minutes
Find out how much your home could sell for in as little as 3 minutes with a no-obligation cash offer.
Estimated market value
$291,500


