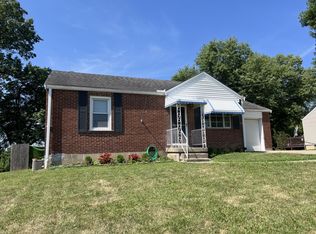Adorable 4 bedroom 1 1/2 bath cape cod with expansive wrap around porch. Full finished basement with lots of storage space and walk-out, master bedroom on the main level, newer hot water heater, 1 car garage, wooded private back yard, easy access to everything! One year home warranty included. Qualifies for USDA 100% financing.
This property is off market, which means it's not currently listed for sale or rent on Zillow. This may be different from what's available on other websites or public sources.
