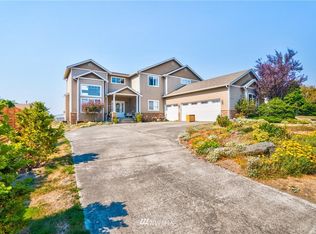Custom designed & built Waterfront home on Whidbey's dramatic West Beach area. 3 Floors with spectacular views from most area's of home. 3276 finished sqft w/additional 1221 unfinished, plumbed and insulated area on lower level. 3rd floor unmatched Master suite with sitting area, library and privte deck. Main floor w/open floor plan, hrdwd flrs, formal dining, and professional office. Large garage & shop area, formal gardens. 93' of high bank waterfront. Area of high value custom homes.
This property is off market, which means it's not currently listed for sale or rent on Zillow. This may be different from what's available on other websites or public sources.
