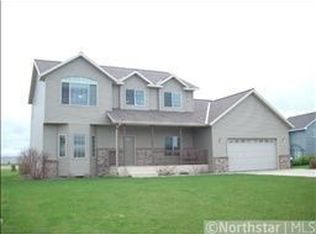Fantastic floorplan. Spacious, many upgrades. Walk-in closets in all bedroom. Built ins, theater room with giant screen, Anderson windows, 6 panel doors, double entry from garage. Large tiled entryway. Well maintained, outstanding move in ready home!
This property is off market, which means it's not currently listed for sale or rent on Zillow. This may be different from what's available on other websites or public sources.
