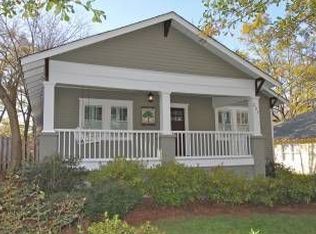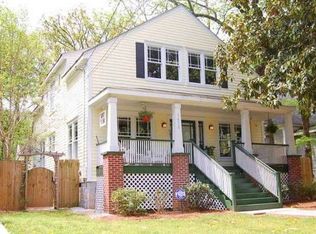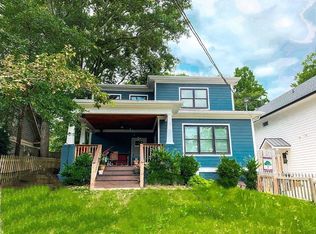Enjoy intown living in this beautiful 3br/2ba craftsman home with two-car detached garage. This home features wood floors, four fireplaces, rocking chair front porch and a gorgeous kitchen. A perfect fenced in backyard with large deck to enjoy outdoor living on a large level lot. The oversized garage has room for two cars plus a studio or workshop.
This property is off market, which means it's not currently listed for sale or rent on Zillow. This may be different from what's available on other websites or public sources.


