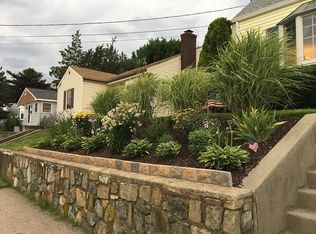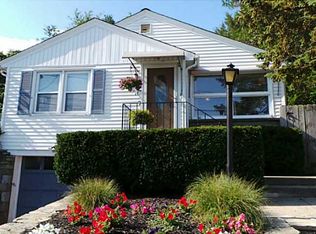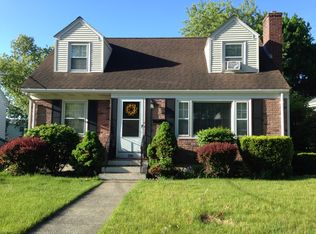Sold for $345,000
$345,000
203 Aqueduct Rd, Cranston, RI 02910
3beds
1,195sqft
Single Family Residence
Built in 1952
4,791.6 Square Feet Lot
$358,800 Zestimate®
$289/sqft
$2,653 Estimated rent
Home value
$358,800
Estimated sales range
Not available
$2,653/mo
Zestimate® history
Loading...
Owner options
Explore your selling options
What's special
GREAT 3 BED, 1.5 BATH RANCH IN BUDLONG AREA OF CRANSTON, STEP INTO A SPACIOUS, INVITING LIVING ROOM, APROX. 15'4"X11'6", WITH WOOD FIREPLACE, COAT CLOSET, ABUNDANT NATURAL LIGHT FROM BOW WINDOW, EAT IN KITCHEN, APROX. 11'X11',PANTRY CLOSET, FULL BATH WITH TUB/SHOWER ,LINEN CLOSET, GENEROUS MASTER BEDROOM, APROX. 13'5"X12', WITH AMPLE CLOSET SPACE, SECOND BEDROOM APROX 10'X8', THIRD BEDROOM APROX. 11'X10', HARDWOODS IN LIVING ROOM, ALL BEDROOMS AND HALLWAY, TILE FLOORING IN KITCHEN AND FULL BATH, LOWER LEVEL OFFERS ROOMY REC/EXERCISE ROOM, LAUNDRY AREA, HALF BATH, UTILITY AREA, DOOR TO ATTACHED ONE CAR GARAGE, LARGE TREX DECK FOR RELAXING AND ENTERTAINING, STONE FIREPLACE IN REAR YARD, FULLY FENCED BACK YARD, ACROSS FROM BUDLONG POOL SCHEDULED TO REOPEN IN 2025, CLOSE TO SCHOOLS, SHOPPING, HIGHWAY AND RESTAURANTS,
Zillow last checked: 8 hours ago
Listing updated: January 25, 2025 at 12:38pm
Listed by:
The Home Team 401-921-5011,
HomeSmart Professionals
Bought with:
Emiel Barbosa, RES.0048785
Vicente Realty
Source: StateWide MLS RI,MLS#: 1369052
Facts & features
Interior
Bedrooms & bathrooms
- Bedrooms: 3
- Bathrooms: 2
- Full bathrooms: 1
- 1/2 bathrooms: 1
Primary bedroom
- Features: Ceiling Height 7 to 9 ft
- Level: First
- Area: 156 Square Feet
- Dimensions: 13
Other
- Features: Ceiling Height 7 to 9 ft
- Level: First
- Area: 80 Square Feet
- Dimensions: 10
Other
- Features: Ceiling Height 7 to 9 ft
- Level: First
- Area: 110 Square Feet
- Dimensions: 11
Kitchen
- Features: Ceiling Height 7 to 9 ft
- Level: First
- Area: 121 Square Feet
- Dimensions: 11
Living room
- Features: Ceiling Height 7 to 9 ft
- Level: First
- Area: 165 Square Feet
- Dimensions: 15
Heating
- Oil, Forced Air
Cooling
- Central Air
Appliances
- Included: Electric Water Heater, Dryer, Exhaust Fan, Range Hood, Oven/Range, Refrigerator, Washer
Features
- Wall (Plaster), Plumbing (Mixed), Insulation (Unknown), Ceiling Fan(s)
- Flooring: Ceramic Tile, Hardwood
- Doors: Storm Door(s)
- Windows: Insulated Windows
- Basement: Full,Interior and Exterior,Partially Finished,Bath/Stubbed,Common,Laundry,Utility
- Number of fireplaces: 1
- Fireplace features: Brick
Interior area
- Total structure area: 945
- Total interior livable area: 1,195 sqft
- Finished area above ground: 945
- Finished area below ground: 250
Property
Parking
- Total spaces: 3
- Parking features: Attached, Integral
- Attached garage spaces: 1
Features
- Patio & porch: Deck
- Fencing: Fenced
Lot
- Size: 4,791 sqft
Details
- Parcel number: CRANM93L2827U
- Zoning: B1
- Special conditions: Conventional/Market Value
- Other equipment: Cable TV
Construction
Type & style
- Home type: SingleFamily
- Architectural style: Ranch
- Property subtype: Single Family Residence
Materials
- Plaster, Vinyl Siding
- Foundation: Concrete Perimeter
Condition
- New construction: No
- Year built: 1952
Utilities & green energy
- Electric: 100 Amp Service, Circuit Breakers
- Sewer: Public Sewer
- Water: Public
- Utilities for property: Sewer Connected, Water Connected
Community & neighborhood
Community
- Community features: Near Public Transport, Commuter Bus, Golf, Highway Access, Interstate, Private School, Public School, Recreational Facilities, Restaurants, Schools, Near Shopping, Near Swimming, Tennis
Location
- Region: Cranston
- Subdivision: Reservoir, Budlong
HOA & financial
HOA
- Has HOA: No
Price history
| Date | Event | Price |
|---|---|---|
| 12/18/2024 | Sold | $345,000-2.8%$289/sqft |
Source: | ||
| 11/15/2024 | Contingent | $355,000$297/sqft |
Source: | ||
| 10/16/2024 | Price change | $355,000-2.7%$297/sqft |
Source: | ||
| 10/3/2024 | Price change | $365,000-2.7%$305/sqft |
Source: | ||
| 9/20/2024 | Listed for sale | $375,000+97.4%$314/sqft |
Source: | ||
Public tax history
| Year | Property taxes | Tax assessment |
|---|---|---|
| 2025 | $4,096 +2% | $295,100 |
| 2024 | $4,016 +1.5% | $295,100 +40.9% |
| 2023 | $3,958 +2.1% | $209,400 |
Find assessor info on the county website
Neighborhood: 02910
Nearby schools
GreatSchools rating
- 5/10Eden Park SchoolGrades: K-5Distance: 0.1 mi
- 6/10Park View Middle SchoolGrades: 6-8Distance: 1.5 mi
- 3/10Cranston High School EastGrades: 9-12Distance: 0.7 mi
Get a cash offer in 3 minutes
Find out how much your home could sell for in as little as 3 minutes with a no-obligation cash offer.
Estimated market value$358,800
Get a cash offer in 3 minutes
Find out how much your home could sell for in as little as 3 minutes with a no-obligation cash offer.
Estimated market value
$358,800


