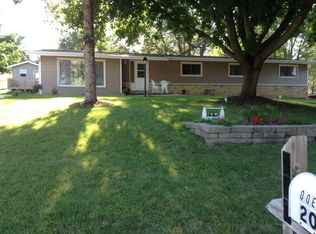Closed
$375,000
203 Arneson Road, Barneveld, WI 53507
4beds
2,592sqft
Single Family Residence
Built in 1980
0.35 Acres Lot
$380,200 Zestimate®
$145/sqft
$2,474 Estimated rent
Home value
$380,200
Estimated sales range
Not available
$2,474/mo
Zestimate® history
Loading...
Owner options
Explore your selling options
What's special
Welcome to 203 Arneson Rd, Barneveld! This charming, move-in ready home is ideally located in a quiet neighborhood just a short walk from Barneveld's brand-new public park, featuring a modern playground, walking paths, and a splash pad, perfect for summer fun. The kitchen has been recently updated with new countertops, a modern faucet, and fresh paint. You'll also find comfortable living areas throughout. The large backyard includes a storage shed and offers plenty of room for entertaining, gardening, or relaxing. With easy access to Hwy 18/151 and everyday essentials close by, this home offers the perfect blend of comfort, convenience, and community.
Zillow last checked: 8 hours ago
Listing updated: September 13, 2025 at 08:43pm
Listed by:
Susie Strang 608-345-2750,
Strang Realty, LLC
Bought with:
Dustin Laufenberg
Source: WIREX MLS,MLS#: 2004559 Originating MLS: South Central Wisconsin MLS
Originating MLS: South Central Wisconsin MLS
Facts & features
Interior
Bedrooms & bathrooms
- Bedrooms: 4
- Bathrooms: 3
- Full bathrooms: 3
- Main level bedrooms: 2
Primary bedroom
- Level: Main
- Area: 240
- Dimensions: 20 x 12
Bedroom 2
- Level: Main
- Area: 120
- Dimensions: 10 x 12
Bedroom 3
- Level: Lower
- Area: 121
- Dimensions: 11 x 11
Bedroom 4
- Level: Lower
- Area: 143
- Dimensions: 11 x 13
Bathroom
- Features: At least 1 Tub, Master Bedroom Bath: Full, Master Bedroom Bath, Master Bedroom Bath: Walk-In Shower
Family room
- Level: Lower
- Area: 406
- Dimensions: 29 x 14
Kitchen
- Level: Main
- Area: 247
- Dimensions: 19 x 13
Living room
- Level: Main
- Area: 238
- Dimensions: 17 x 14
Heating
- Natural Gas, Forced Air
Cooling
- Central Air
Appliances
- Included: Range/Oven, Refrigerator, Dishwasher, Microwave, Disposal, Washer, Dryer, Water Softener
Features
- Cathedral/vaulted ceiling, Pantry
- Flooring: Wood or Sim.Wood Floors
- Windows: Skylight(s)
- Basement: Full,Walk-Out Access,Finished,Concrete
Interior area
- Total structure area: 2,592
- Total interior livable area: 2,592 sqft
- Finished area above ground: 1,381
- Finished area below ground: 1,211
Property
Parking
- Total spaces: 2
- Parking features: 2 Car, Attached, Heated Garage, Garage Door Opener
- Attached garage spaces: 2
Features
- Levels: Bi-Level
- Patio & porch: Deck, Patio
Lot
- Size: 0.35 Acres
Details
- Additional structures: Storage
- Parcel number: 1060360
- Zoning: Res.
- Special conditions: Arms Length
Construction
Type & style
- Home type: SingleFamily
- Property subtype: Single Family Residence
Materials
- Vinyl Siding, Brick
Condition
- 21+ Years
- New construction: No
- Year built: 1980
Utilities & green energy
- Sewer: Public Sewer
- Water: Public
- Utilities for property: Cable Available
Community & neighborhood
Location
- Region: Barneveld
- Subdivision: Arneson Farm Company Addition
- Municipality: Barneveld
Price history
| Date | Event | Price |
|---|---|---|
| 9/10/2025 | Sold | $375,000-2.6%$145/sqft |
Source: | ||
| 8/21/2025 | Contingent | $385,000$149/sqft |
Source: | ||
| 8/15/2025 | Listed for sale | $385,000$149/sqft |
Source: | ||
| 7/22/2025 | Contingent | $385,000$149/sqft |
Source: | ||
| 7/17/2025 | Listed for sale | $385,000+52.8%$149/sqft |
Source: | ||
Public tax history
| Year | Property taxes | Tax assessment |
|---|---|---|
| 2024 | $5,371 -2.4% | $345,800 +59.2% |
| 2023 | $5,503 -1.6% | $217,200 |
| 2022 | $5,591 -1.7% | $217,200 |
Find assessor info on the county website
Neighborhood: 53507
Nearby schools
GreatSchools rating
- 4/10Barneveld Elementary SchoolGrades: PK-5Distance: 0.2 mi
- 4/10Barneveld Middle SchoolGrades: 6-8Distance: 0.2 mi
- 10/10Barneveld High SchoolGrades: 9-12Distance: 0.2 mi
Schools provided by the listing agent
- Elementary: Barneveld
- Middle: Barneveld
- High: Barneveld
- District: Barneveld
Source: WIREX MLS. This data may not be complete. We recommend contacting the local school district to confirm school assignments for this home.

Get pre-qualified for a loan
At Zillow Home Loans, we can pre-qualify you in as little as 5 minutes with no impact to your credit score.An equal housing lender. NMLS #10287.
Sell for more on Zillow
Get a free Zillow Showcase℠ listing and you could sell for .
$380,200
2% more+ $7,604
With Zillow Showcase(estimated)
$387,804