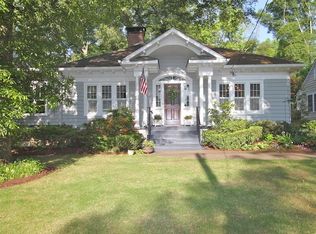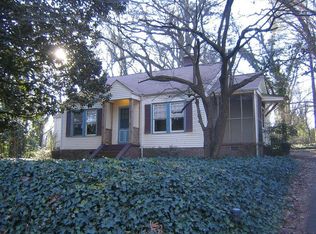Modern living. Classic charm. Situated above popular Avery St w/ a commanding presence & timeless personality, this impeccably-renovated home boasts original heart pine floors, brand new kitchen w/ honed granite counters, lg laundry room, and three ample sized bedrooms. Whether you enjoy small gatherings or grand parties, the comfort & flow of the generously sized living room, dining room and gourmet kitchen make entertaining a true delight. Open spaces offer flexibility with furniture placement. Two meticulously restored vintage baths complete the picture.
This property is off market, which means it's not currently listed for sale or rent on Zillow. This may be different from what's available on other websites or public sources.

