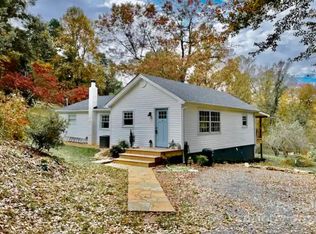Closed
$345,000
203 Beaverdam Rd, Candler, NC 28715
3beds
1,088sqft
Single Family Residence
Built in 1936
3.44 Acres Lot
$342,100 Zestimate®
$317/sqft
$1,697 Estimated rent
Home value
$342,100
$311,000 - $376,000
$1,697/mo
Zestimate® history
Loading...
Owner options
Explore your selling options
What's special
Back on the market at no fault of the seller! Perched at the end of a private drive on 3.4 scenic acres, this 1930s three-bedroom, one-bath cottage offers vintage charm, seclusion, and mountain views. Enjoy long-range vistas from the wrap-around porch—perfect for morning coffee or evening sunsets. Inside, abundant windows fill the home with light. A red brick fireplace centers the living room, while a second wood stove adds charm. The layout includes a flex/laundry room with exterior access for added convenience. Mature trees and rhododendrons frame the stone walkway to the front porch. The oversized one-car garage suits a workshop or studio, and a red barn-style outbuilding offers storage or project potential. Just 8 minutes to Westridge Market, retail, and dining, with easy access to Pisgah View State Park and under 30 minutes to downtown Asheville. Whether you're looking to downsize, invest, or enjoy a peaceful full-time residence, this home is full of possibilities.
Zillow last checked: 8 hours ago
Listing updated: November 10, 2025 at 07:23am
Listing Provided by:
Ashley Metcalf ametcalf@kw.com,
Keller Williams - Weaverville,
Jake Mossman,
Keller Williams - Weaverville
Bought with:
Alan Estrada Escobar
Dwell Realty Group
Source: Canopy MLS as distributed by MLS GRID,MLS#: 4282589
Facts & features
Interior
Bedrooms & bathrooms
- Bedrooms: 3
- Bathrooms: 1
- Full bathrooms: 1
- Main level bedrooms: 3
Primary bedroom
- Features: Storage
- Level: Main
Bedroom s
- Features: Storage
- Level: Main
Bedroom s
- Features: Storage
- Level: Main
Bathroom full
- Level: Main
Bonus room
- Level: Main
Kitchen
- Features: Storage
- Level: Main
Living room
- Level: Main
Heating
- Electric, Wood Stove
Cooling
- Ceiling Fan(s), Window Unit(s)
Appliances
- Included: Dishwasher, Electric Oven, Electric Range, Exhaust Fan, Exhaust Hood, Refrigerator, Washer/Dryer
- Laundry: Inside, Laundry Room, Main Level
Features
- Flooring: Carpet, Linoleum, Vinyl
- Doors: Storm Door(s)
- Windows: Window Treatments
- Basement: Dirt Floor,Exterior Entry,Partial
- Fireplace features: Family Room, Gas Log, Wood Burning Stove
Interior area
- Total structure area: 1,088
- Total interior livable area: 1,088 sqft
- Finished area above ground: 1,088
- Finished area below ground: 0
Property
Parking
- Total spaces: 4
- Parking features: Attached Carport, Driveway, Detached Garage, Garage Shop, Garage on Main Level
- Garage spaces: 1
- Carport spaces: 1
- Covered spaces: 2
- Uncovered spaces: 2
Accessibility
- Accessibility features: Bath Grab Bars
Features
- Levels: One
- Stories: 1
- Patio & porch: Covered, Front Porch, Wrap Around
- Exterior features: Storage
- Has view: Yes
- View description: Long Range, Mountain(s)
Lot
- Size: 3.44 Acres
- Features: Level, Private, Rolling Slope, Wooded, Views
Details
- Additional structures: Outbuilding, Workshop
- Parcel number: 960634651200000
- Zoning: OU
- Special conditions: Estate
Construction
Type & style
- Home type: SingleFamily
- Architectural style: Cottage
- Property subtype: Single Family Residence
Materials
- Vinyl
- Foundation: Crawl Space
Condition
- New construction: No
- Year built: 1936
Utilities & green energy
- Sewer: Septic Installed
- Water: Well
- Utilities for property: Cable Available, Wired Internet Available
Community & neighborhood
Location
- Region: Candler
- Subdivision: None
Other
Other facts
- Listing terms: Cash,Conventional,FHA
- Road surface type: Asphalt, Paved
Price history
| Date | Event | Price |
|---|---|---|
| 11/5/2025 | Sold | $345,000-5.5%$317/sqft |
Source: | ||
| 7/19/2025 | Listed for sale | $365,000+1040.6%$335/sqft |
Source: | ||
| 4/24/2012 | Sold | $32,000-36%$29/sqft |
Source: | ||
| 4/29/1998 | Sold | $50,000$46/sqft |
Source: Public Record Report a problem | ||
Public tax history
| Year | Property taxes | Tax assessment |
|---|---|---|
| 2025 | $1,309 +6.9% | $192,100 |
| 2024 | $1,225 +3.2% | $192,100 |
| 2023 | $1,187 +4.2% | $192,100 |
Find assessor info on the county website
Neighborhood: 28715
Nearby schools
GreatSchools rating
- 5/10Hominy Valley ElementaryGrades: K-4Distance: 1.6 mi
- 6/10Enka MiddleGrades: 7-8Distance: 2.5 mi
- 6/10Enka HighGrades: 9-12Distance: 1.3 mi
Schools provided by the listing agent
- Elementary: Hominy Valley/Enka
- Middle: Enka
- High: Enka
Source: Canopy MLS as distributed by MLS GRID. This data may not be complete. We recommend contacting the local school district to confirm school assignments for this home.
Get a cash offer in 3 minutes
Find out how much your home could sell for in as little as 3 minutes with a no-obligation cash offer.
Estimated market value$342,100
Get a cash offer in 3 minutes
Find out how much your home could sell for in as little as 3 minutes with a no-obligation cash offer.
Estimated market value
$342,100
