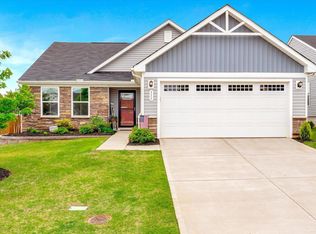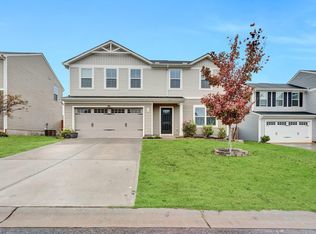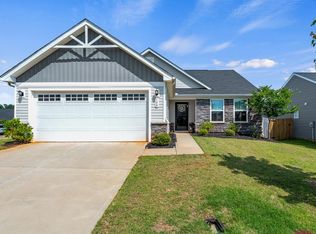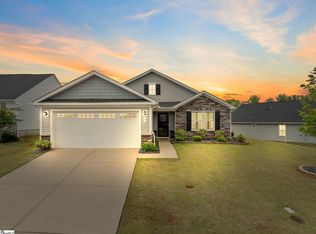Sold for $317,000
$317,000
203 Bending Branch Rd, Greenville, SC 29605
3beds
1,696sqft
Single Family Residence, Residential
Built in 2021
7,405.2 Square Feet Lot
$318,700 Zestimate®
$187/sqft
$2,051 Estimated rent
Home value
$318,700
$303,000 - $338,000
$2,051/mo
Zestimate® history
Loading...
Owner options
Explore your selling options
What's special
Woodland Pointe! 3 Bed, 2 Bath, 1 Story Home with 2 Car Garage in one of Greenville's Most Desirable Neighborhoods. Newley Built in 2021. Open Concept Family Room Boasts Lots of Natural Light with Kitchen and Dining Room Opening to Covered Back Porch with Extra Pad and Yard. Bright Kitchen has Custom Cabinets with Pull-out Drawers, Island, Quartz Countertops, Stainless Appliances and Walk In Pantry. Primary Suite with Walk-In Closet Features Generous Bath, Two Sinks and Full Size Shower. Flooring Includes Tile, Luxury Vinyl Plank and Carpet. Full-Sized Walk-in Laundry Room with Shelves and Deep Sink. 2-Car Attached Garage with Shelving Workbench Area and 30amp Service. Front and Back Yard with Sprinkler System. Regular Termite Inspections and Pest Control Up-To-Date. Security System. Woodland Pointe Neighborhood Features Dog Park and Picnic Area. HOA Provides Lawn Maintenance. Owner may accept contingency on sale of buyers home or work creatively with buyer. A brand-new Publix supermarket coming soon nearby! Easy Freeway Access. Near to Shopping, Great Schools and Medical Care. Minutes from Downtown Greenville, Reedy Falls Park, Conestee Park and Trails.
Zillow last checked: 8 hours ago
Listing updated: July 25, 2025 at 08:55am
Listed by:
Rick Brugger 864-399-0230,
Keller Williams Greenville Central
Bought with:
Karen Flower
North Group Real Estate
Source: Greater Greenville AOR,MLS#: 1557519
Facts & features
Interior
Bedrooms & bathrooms
- Bedrooms: 3
- Bathrooms: 2
- Full bathrooms: 2
- Main level bathrooms: 2
- Main level bedrooms: 3
Primary bedroom
- Area: 195
- Dimensions: 15 x 13
Bedroom 2
- Area: 182
- Dimensions: 14 x 13
Bedroom 3
- Area: 143
- Dimensions: 13 x 11
Primary bathroom
- Features: Double Sink, Full Bath, Walk-In Closet(s)
- Level: Main
Dining room
- Area: 140
- Dimensions: 14 x 10
Kitchen
- Area: 196
- Dimensions: 14 x 14
Living room
- Area: 289
- Dimensions: 17 x 17
Heating
- Electric, Forced Air
Cooling
- Central Air, Electric
Appliances
- Included: Dishwasher, Dryer, Refrigerator, Washer, Electric Oven, Range, Microwave, Electric Water Heater
- Laundry: 1st Floor, Walk-in, Electric Dryer Hookup, Washer Hookup, Laundry Room
Features
- Ceiling Fan(s), Ceiling Smooth, Open Floorplan, Walk-In Closet(s), Countertops – Quartz, Pantry
- Flooring: Carpet, Ceramic Tile, Luxury Vinyl
- Windows: Tilt Out Windows, Insulated Windows, Window Treatments
- Basement: None
- Attic: Pull Down Stairs
- Has fireplace: No
- Fireplace features: None
Interior area
- Total structure area: 1,696
- Total interior livable area: 1,696 sqft
Property
Parking
- Total spaces: 2
- Parking features: Attached, Garage Door Opener, Driveway, Concrete
- Attached garage spaces: 2
- Has uncovered spaces: Yes
Features
- Levels: One
- Stories: 1
- Patio & porch: Rear Porch
Lot
- Size: 7,405 sqft
- Dimensions: 53 x 120 x 70 x 120
- Features: Sidewalk, Sprklr In Grnd-Full Yard, 1/2 Acre or Less
- Topography: Level
Details
- Parcel number: 0413.0701042.00
Construction
Type & style
- Home type: SingleFamily
- Architectural style: Ranch
- Property subtype: Single Family Residence, Residential
Materials
- Brick Veneer, Vinyl Siding
- Foundation: Slab
- Roof: Architectural
Condition
- Year built: 2021
Utilities & green energy
- Sewer: Public Sewer
- Water: Public
- Utilities for property: Cable Available
Community & neighborhood
Security
- Security features: Smoke Detector(s)
Community
- Community features: Common Areas, Sidewalks, Lawn Maintenance, Dog Park
Location
- Region: Greenville
- Subdivision: Woodland Pointe
Price history
| Date | Event | Price |
|---|---|---|
| 7/25/2025 | Sold | $317,000-2.4%$187/sqft |
Source: | ||
| 7/1/2025 | Contingent | $324,900$192/sqft |
Source: | ||
| 5/16/2025 | Listed for sale | $324,900$192/sqft |
Source: | ||
Public tax history
Tax history is unavailable.
Neighborhood: 29605
Nearby schools
GreatSchools rating
- 3/10Robert E. Cashion Elementary SchoolGrades: PK-5Distance: 0.7 mi
- 5/10Hughes Academy Of Science And TechnologyGrades: 6-8Distance: 5.1 mi
- 3/10Southside High SchoolGrades: 9-12Distance: 5 mi
Schools provided by the listing agent
- Elementary: Robert Cashion
- Middle: Hughes
- High: Southside
Source: Greater Greenville AOR. This data may not be complete. We recommend contacting the local school district to confirm school assignments for this home.
Get a cash offer in 3 minutes
Find out how much your home could sell for in as little as 3 minutes with a no-obligation cash offer.
Estimated market value
$318,700



