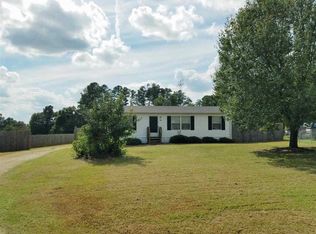Home Ownership Awaits....for less than $700/month* ......Eligible for USDA 100% financing, this adorable home is affordable and the updated OPEN FLOOR PLAN makes it pleasurable......The lot is almost an acre and features a circular drive and amazing mature trees....INside, there's new GRANITE counter-tops, NEW BATH, NEW appliances, lighting, paint and more.....You'll stay very comfortable with the NEW heating and air system....Original HARDWOOD floors throughout most of the home have just been refinished......203 Berry Shoals puts you 6 miles to BMW, 2 miles to I-85 and 15 minutes to Westgate Mall. ..Call today and enjoy home-ownership soon @ 203 Berry Shoals Rd......(*Based on $99,900 at 4.5% for 30 years including taxes and insurance. Your terms may vary. ) CALL TODAY to see for yourself how HOME can be.
This property is off market, which means it's not currently listed for sale or rent on Zillow. This may be different from what's available on other websites or public sources.
