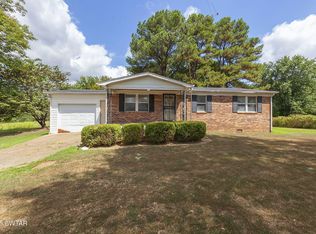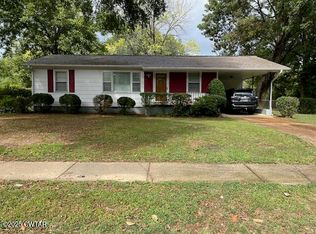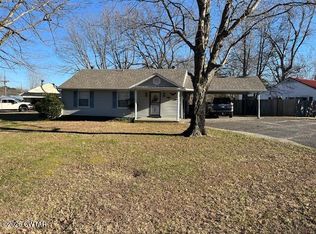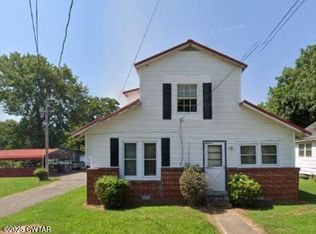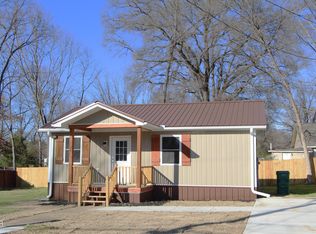This 3-bedroom, 1.5-bathroom brick home, situated on .33 acres just outside city limits, offers. The property offers plenty of outdoor space, perfect for gardening, recreation, or expanding as desired. This home provides the quiet and privacy of country living with convenient access to nearby roads and amenities. With some personal touches, this property can be transformed into a charming retreat. Don’t miss the opportunity to make it yours—schedule a showing today.
Under contract - showing
Price cut: $5K (1/10)
$120,000
203 Bogle Loop Rd, Milan, TN 38358
3beds
1,302sqft
Est.:
Single Family Residence, Residential
Built in 1988
0.33 Acres Lot
$-- Zestimate®
$92/sqft
$-- HOA
What's special
Plenty of outdoor space
- 146 days |
- 453 |
- 9 |
Zillow last checked: 8 hours ago
Listing updated: January 12, 2026 at 06:19pm
Listing Provided by:
Jackie David 731-574-9340,
Total Realty Source 731-574-9340
Source: RealTracs MLS as distributed by MLS GRID,MLS#: 2980612
Facts & features
Interior
Bedrooms & bathrooms
- Bedrooms: 3
- Bathrooms: 2
- Full bathrooms: 1
- 1/2 bathrooms: 1
- Main level bedrooms: 3
Bedroom 1
- Area: 176 Square Feet
- Dimensions: 11x16
Bedroom 2
- Area: 88 Square Feet
- Dimensions: 8x11
Dining room
- Area: 144 Square Feet
- Dimensions: 18x8
Kitchen
- Features: Eat-in Kitchen
- Level: Eat-in Kitchen
- Area: 84 Square Feet
- Dimensions: 12x7
Living room
- Area: 196 Square Feet
- Dimensions: 14x14
Other
- Features: Utility Room
- Level: Utility Room
- Area: 72 Square Feet
- Dimensions: 9x8
Heating
- Central
Cooling
- Central Air
Appliances
- Included: Electric Oven, Range
- Laundry: Electric Dryer Hookup, Washer Hookup
Features
- Flooring: Carpet, Laminate, Vinyl
- Basement: Crawl Space
Interior area
- Total structure area: 1,302
- Total interior livable area: 1,302 sqft
- Finished area above ground: 1,302
Property
Parking
- Total spaces: 1
- Parking features: Attached
- Attached garage spaces: 1
Features
- Levels: One
- Stories: 1
- Patio & porch: Porch, Covered
Lot
- Size: 0.33 Acres
- Dimensions: 105 x 135
Details
- Parcel number: 144 08700 000
- Special conditions: Standard
Construction
Type & style
- Home type: SingleFamily
- Architectural style: Ranch
- Property subtype: Single Family Residence, Residential
Materials
- Brick
- Roof: Shingle
Condition
- New construction: No
- Year built: 1988
Utilities & green energy
- Sewer: Public Sewer
- Water: Well
Community & HOA
Community
- Subdivision: None
HOA
- Has HOA: No
Location
- Region: Milan
Financial & listing details
- Price per square foot: $92/sqft
- Tax assessed value: $143,600
- Annual tax amount: $822
- Date on market: 8/25/2025
Estimated market value
Not available
Estimated sales range
Not available
Not available
Price history
Price history
| Date | Event | Price |
|---|---|---|
| 1/12/2026 | Contingent | $120,000$92/sqft |
Source: | ||
| 1/10/2026 | Price change | $120,000-4%$92/sqft |
Source: | ||
| 1/9/2026 | Listed for sale | $125,000$96/sqft |
Source: | ||
| 12/22/2025 | Contingent | $125,000$96/sqft |
Source: | ||
| 11/18/2025 | Price change | $125,000-3.8%$96/sqft |
Source: | ||
Public tax history
Public tax history
| Year | Property taxes | Tax assessment |
|---|---|---|
| 2025 | $822 | $35,900 |
| 2024 | $822 +26% | $35,900 +79.5% |
| 2023 | $652 +2.2% | $20,000 |
Find assessor info on the county website
BuyAbility℠ payment
Est. payment
$575/mo
Principal & interest
$465
Property taxes
$68
Home insurance
$42
Climate risks
Neighborhood: 38358
Nearby schools
GreatSchools rating
- 8/10Milan Elementary SchoolGrades: PK-4Distance: 4.5 mi
- 6/10Milan Middle SchoolGrades: 5-8Distance: 4.6 mi
- 7/10Milan High SchoolGrades: 9-12Distance: 4.5 mi
Schools provided by the listing agent
- Elementary: Milan Elementary
- Middle: Milan Middle School
- High: Milan High School
Source: RealTracs MLS as distributed by MLS GRID. This data may not be complete. We recommend contacting the local school district to confirm school assignments for this home.
- Loading
