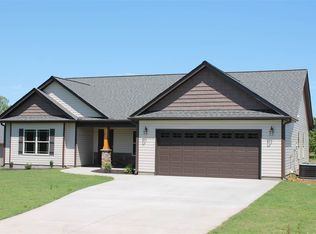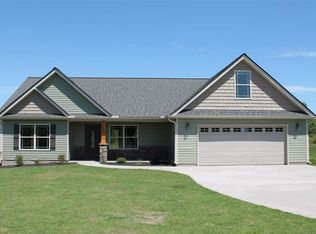Sold for $400,000
$400,000
203 Butler Rd, Lyman, SC 29635
3beds
1,973sqft
Single Family Residence, Residential
Built in 2017
0.58 Acres Lot
$408,700 Zestimate®
$203/sqft
$2,211 Estimated rent
Home value
$408,700
$380,000 - $437,000
$2,211/mo
Zestimate® history
Loading...
Owner options
Explore your selling options
What's special
Welcome Home to 203 Butler Road, Lyman! Discover the exceptional living experience awaiting you at this lovely Lyman home. This remarkable residence truly offers all the bells and whistles, combining luxurious upgrades with practical amenities designed for modern living. Spacious & Sun-Filled Interiors Step inside and be greeted by an inviting open foyer showcasing beautiful luxury vinyl flooring that extends throughout the main living areas. Natural sunlight floods the home, creating a bright and welcoming ambiance. The thoughtful split bedroom floor plan provides privacy and comfort for both residents and guests. Additionally, a versatile flex room offers the perfect space for a home office, den, or whatever your lifestyle demands. Gourmet Kitchen & Thoughtful Touches The heart of this home is its open-concept kitchen, a culinary dream featuring gleaming granite countertops, an oversized island, and ample cabinetry for all your storage needs. Equipped with stainless steel appliances. It's perfect for both everyday meals and entertaining. You'll appreciate the California Closets installed in all bedrooms maximizing storage and organization. Unbeatable Upgrades & Outdoor Oasis Enjoy the significant benefit of paid-off solar panels, ensuring energy efficiency and lower utility bills. Both full bathrooms have been meticulously upgraded, with the master shower featuring enhanced amenities and seating added to both showers for ultimate comfort. Prepare to be amazed by the oversized garage, which goes above and beyond with a separate heating and cooling unit and extra insulation for year-round comfort and efficiency. A 220-amp breaker has been installed providing robust power for all your needs and outlets in the garage upgraded for higher output! Outside, the property continues to impress with an extra concrete pad for RV or boat storage. The home's exterior is beautifully accented with stone and vinyl, complemented by charming covered front and back porches. Enhanced landscaping includes decorative stone around the house for a polished look, pea gravel around the inviting fire pit area, and a spacious 22x17 covered patio perfect for outdoor entertaining. A vinyl fence fully encloses the backyard, creating a secure space for your four-legged friends, and an outbuilding with electricity provides even more utility. This home truly offers everything you could desire and more. Are you ready to make 203 Butler Road your own? We invite you to experience its unparalleled charm and submit your offer today!
Zillow last checked: 8 hours ago
Listing updated: August 19, 2025 at 09:51am
Listed by:
Danielle Scott 864-616-0958,
Keller Williams Grv Upst
Bought with:
Jackie Garcia
BHHS C Dan Joyner - Midtown
Source: Greater Greenville AOR,MLS#: 1563933
Facts & features
Interior
Bedrooms & bathrooms
- Bedrooms: 3
- Bathrooms: 2
- Full bathrooms: 2
- Main level bathrooms: 2
- Main level bedrooms: 3
Primary bedroom
- Area: 195
- Dimensions: 15 x 13
Bedroom 2
- Area: 130
- Dimensions: 13 x 10
Bedroom 3
- Area: 120
- Dimensions: 12 x 10
Primary bathroom
- Features: Double Sink, Full Bath, Shower-Separate, Walk-In Closet(s)
- Level: Main
Dining room
- Area: 130
- Dimensions: 13 x 10
Kitchen
- Area: 130
- Dimensions: 13 x 10
Living room
- Area: 238
- Dimensions: 17 x 14
Heating
- Natural Gas
Cooling
- Electric
Appliances
- Included: Dishwasher, Disposal, Self Cleaning Oven, Convection Oven, Electric Oven, Microwave, Electric Water Heater
- Laundry: 1st Floor, Laundry Room
Features
- Ceiling Fan(s), Vaulted Ceiling(s), Tray Ceiling(s), Granite Counters, Open Floorplan, Walk-In Closet(s)
- Flooring: Carpet, Vinyl, Luxury Vinyl
- Windows: Tilt Out Windows
- Basement: None
- Attic: Pull Down Stairs
- Has fireplace: No
- Fireplace features: None
Interior area
- Total structure area: 1,973
- Total interior livable area: 1,973 sqft
Property
Parking
- Total spaces: 2
- Parking features: Attached, Garage Door Opener, Key Pad Entry, Other, R/V-Boat Parking, Parking Pad, Paved
- Attached garage spaces: 2
- Has uncovered spaces: Yes
Features
- Levels: One
- Stories: 1
- Patio & porch: Patio, Front Porch
Lot
- Size: 0.58 Acres
- Dimensions: 102 x 296 x 96 x 239
- Features: 1/2 - Acre
- Topography: Level
Details
- Parcel number: 50600064.12
Construction
Type & style
- Home type: SingleFamily
- Architectural style: Craftsman
- Property subtype: Single Family Residence, Residential
Materials
- Stone, Vinyl Siding
- Foundation: Slab
- Roof: Architectural
Condition
- Year built: 2017
Details
- Builder name: R&R Builders
Utilities & green energy
- Electric: Photovoltaics Seller Owned
- Sewer: Septic Tank
- Water: Public
Community & neighborhood
Security
- Security features: Smoke Detector(s)
Community
- Community features: None
Location
- Region: Lyman
- Subdivision: Hammett Pointe
Other
Other facts
- Listing terms: USDA Loan
Price history
| Date | Event | Price |
|---|---|---|
| 8/18/2025 | Sold | $400,000+2.6%$203/sqft |
Source: | ||
| 8/2/2025 | Pending sale | $389,900$198/sqft |
Source: | ||
| 7/24/2025 | Contingent | $389,900$198/sqft |
Source: | ||
| 7/21/2025 | Listed for sale | $389,900+100.3%$198/sqft |
Source: | ||
| 9/15/2017 | Sold | $194,700$99/sqft |
Source: | ||
Public tax history
Tax history is unavailable.
Neighborhood: 29635
Nearby schools
GreatSchools rating
- 8/10Lyman Elementary SchoolGrades: PK-4Distance: 1.7 mi
- 6/10D. R. Hill Middle SchoolGrades: 7-8Distance: 1.5 mi
- 8/10James F. Byrnes High SchoolGrades: 9-12Distance: 5.1 mi
Schools provided by the listing agent
- Elementary: Lyman
- Middle: DR Hill
- High: James F. Byrnes
Source: Greater Greenville AOR. This data may not be complete. We recommend contacting the local school district to confirm school assignments for this home.
Get a cash offer in 3 minutes
Find out how much your home could sell for in as little as 3 minutes with a no-obligation cash offer.
Estimated market value$408,700
Get a cash offer in 3 minutes
Find out how much your home could sell for in as little as 3 minutes with a no-obligation cash offer.
Estimated market value
$408,700

