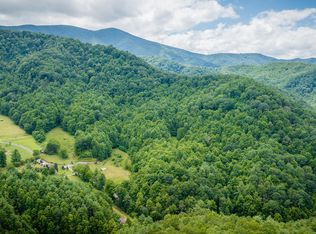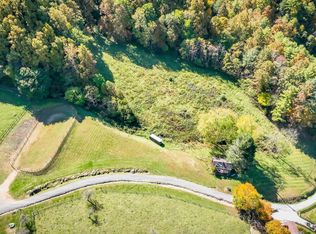Awesome mountain home with Great Mountain View! You will enjoy the peaceful drive on Chandler Cove passing the beautiful waterfall! This place is a gardener's dream offering multiple flower gardens, water feature and several raised bed garden area's for your vegetables. Chicken coop where the owners gather fresh eggs daily. The house is much larger than it appears and has an oversized master suite with walk in closet and spacious bath; bath has large walk in shower that was recently installed. Hardwood flooring throughout main level. Gas logs for those cold winter days. Located in the Spivey Community of Unicoi County. Minutes to I-26 (5 miles) for access to Johnson City, Asheville NC. Only six miles to New Erwin Hospital. All information contained herein deemed reliable but not guaranteed should be verified by the buyer/buyers agent.
This property is off market, which means it's not currently listed for sale or rent on Zillow. This may be different from what's available on other websites or public sources.


