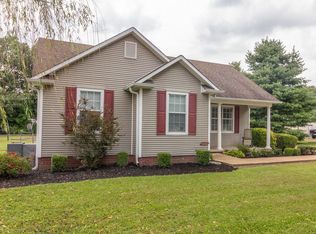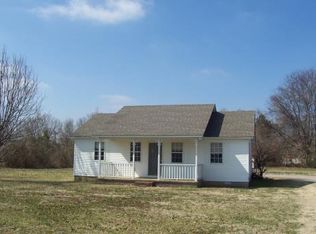Sold for $185,000
$185,000
203 Chris Ln, Ramer, TN 38367
3beds
1,144sqft
Single Family Residence
Built in 2000
0.77 Acres Lot
$186,000 Zestimate®
$162/sqft
$1,108 Estimated rent
Home value
$186,000
Estimated sales range
Not available
$1,108/mo
Zestimate® history
Loading...
Owner options
Explore your selling options
What's special
This nice vinyl home is located in rural subdivision just off Hwy 45 S between Selmer & Corinth,MS. Great level yard with trees. Newly paved driveway. Shop with additional covered area for extra storage. Open living area with over 1100 sq ft of living with 3 BRs & 2 BAs. Split bedroom plan. Kitchen includes upgraded appliances, has new luxury vinyl plank flooring with hardwood in living room. Newer HVAC & new roof & deck. Fire pit area in back yard. Freshly painted. Replaced vanities & commodes in bathrooms. Nice property for retirees or young couple starting out!
Zillow last checked: 8 hours ago
Listing updated: October 06, 2025 at 01:32pm
Listed by:
Rhonda G Wheeler,
Farm & Home Realty
Bought with:
Samantha L Sagely
UC River City Realty
Source: MAAR,MLS#: 10205052
Facts & features
Interior
Bedrooms & bathrooms
- Bedrooms: 3
- Bathrooms: 2
- Full bathrooms: 2
Primary bedroom
- Level: First
- Area: 192
- Dimensions: 16 x 12
Bedroom 2
- Features: Shared Bath
- Level: First
- Area: 110
- Dimensions: 11 x 10
Bedroom 3
- Features: Shared Bath
- Level: First
- Area: 120
- Dimensions: 12 x 10
Dining room
- Area: 99
- Dimensions: 11 x 9
Kitchen
- Features: Updated/Renovated Kitchen
- Area: 121
- Dimensions: 11 x 11
Living room
- Area: 300
- Dimensions: 20 x 15
Den
- Dimensions: 0 x 0
Heating
- Central, Electric
Cooling
- Central Air
Appliances
- Included: Electric Water Heater, Range/Oven, Dishwasher, Microwave, Refrigerator
Features
- All Bedrooms Down, Split Bedroom Plan, Living Room, Dining Room, Kitchen, Primary Bedroom, 2nd Bedroom, 3rd Bedroom, 2 or More Baths, Square Feet Source: AutoFill (MAARdata) or Public Records (Cnty Assessor Site)
- Flooring: Part Hardwood, Vinyl
- Basement: Crawl Space
- Attic: Pull Down Stairs,Attic Access
- Has fireplace: No
Interior area
- Total interior livable area: 1,144 sqft
Property
Parking
- Parking features: Driveway/Pad, Workshop in Garage
- Has uncovered spaces: Yes
Features
- Stories: 1
- Patio & porch: Porch, Patio, Deck
- Pool features: None
Lot
- Size: 0.77 Acres
- Dimensions: 0.77
- Features: Some Trees, Level
Details
- Additional structures: Storage
- Parcel number: 13901910000
Construction
Type & style
- Home type: SingleFamily
- Architectural style: Traditional
- Property subtype: Single Family Residence
Materials
- Vinyl Siding
- Roof: Composition Shingles
Condition
- New construction: No
- Year built: 2000
Utilities & green energy
- Sewer: Septic Tank
- Water: Public
Community & neighborhood
Location
- Region: Ramer
- Subdivision: None
Other
Other facts
- Price range: $185K - $185K
Price history
| Date | Event | Price |
|---|---|---|
| 10/6/2025 | Sold | $185,000+0.1%$162/sqft |
Source: | ||
| 9/11/2025 | Pending sale | $184,900$162/sqft |
Source: | ||
| 9/5/2025 | Listed for sale | $184,900+25.4%$162/sqft |
Source: | ||
| 8/1/2022 | Sold | $147,500-1.6%$129/sqft |
Source: | ||
| 7/18/2022 | Pending sale | $149,900$131/sqft |
Source: | ||
Public tax history
| Year | Property taxes | Tax assessment |
|---|---|---|
| 2025 | $464 | $29,450 |
| 2024 | $464 | $29,450 |
| 2023 | $464 | $29,450 |
Find assessor info on the county website
Neighborhood: 38367
Nearby schools
GreatSchools rating
- 6/10Michie Elementary SchoolGrades: PK-8Distance: 5.7 mi
- 6/10Adamsville Junior / Senior High SchoolGrades: 9-12Distance: 13 mi
Get pre-qualified for a loan
At Zillow Home Loans, we can pre-qualify you in as little as 5 minutes with no impact to your credit score.An equal housing lender. NMLS #10287.

