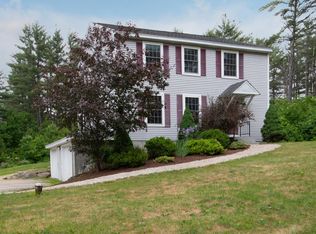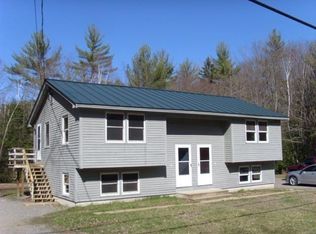Enjoy the quiet environment in this country setting property with plenty of room on 2+/- acres, ready for your gardens and more. The detached two door garage with electric and water, also has two additional stalls that can be used for a horse or other animals. This traditional cape offers two upstairs bedrooms with a full bathroom and the main bedroom on the first floor. Another great feature in this home is the office space where you can work looking out to your peaceful surroundings. Spacious kitchen with a large island is great for entertaining. Pellet stove in the living area offers an additional heating source. Thereâs plenty of space in the walkout basement allowing you room for a workshop or workout room. This is perfect for animal lovers as well as you can have enough space for them to roam around! All this and you can even walk a short distance down the road to the loading ramp and access to Clough Pond!
This property is off market, which means it's not currently listed for sale or rent on Zillow. This may be different from what's available on other websites or public sources.

