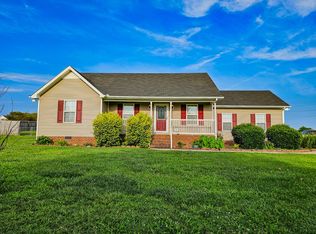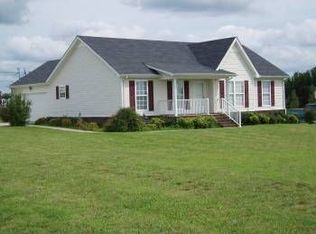Closed
$900,000
203 County Line Rd, Bell Buckle, TN 37020
4beds
2,805sqft
Single Family Residence, Residential
Built in 2016
7.45 Acres Lot
$923,900 Zestimate®
$321/sqft
$3,441 Estimated rent
Home value
$923,900
$878,000 - $970,000
$3,441/mo
Zestimate® history
Loading...
Owner options
Explore your selling options
What's special
Discover the charm of Southern living in Bell Buckle, Tennessee! This enchanting four-bedroom, three-bathroom home sits on 7+ acres of picturesque land. The heart of this residence is its beautiful fountain-equipped pool, inviting you to unwind and soak up the Tennessee sun. The brand new pump house allows you to enjoy all the pool has to offer without any of the pump noise! Beyond the house, a large pole barn adds practicality and charm, providing ample space for your hobbies or storage needs maybe even a boat! Inside, the home exudes comfort and style, with spacious rooms and modern amenities. including a large granite island, a wet bar, vaulted cielings, gas range, and so so much more! This home seamlessly blends tranquility, luxury, and functionality. How could it possibly get better? This back yard oasis faces west, so enjoy every single sunset for years to come!
Zillow last checked: 8 hours ago
Listing updated: September 16, 2024 at 05:34am
Listing Provided by:
Connor Anderson 615-653-1119,
Red Realty, LLC
Bought with:
James Yates, ABR, CVS-RE, GRI, CCIM, 247679
Red Realty, LLC
Source: RealTracs MLS as distributed by MLS GRID,MLS#: 2601638
Facts & features
Interior
Bedrooms & bathrooms
- Bedrooms: 4
- Bathrooms: 3
- Full bathrooms: 3
- Main level bedrooms: 2
Bedroom 1
- Area: 280 Square Feet
- Dimensions: 14x20
Bedroom 2
- Area: 156 Square Feet
- Dimensions: 12x13
Bedroom 3
- Area: 144 Square Feet
- Dimensions: 12x12
Bedroom 4
- Area: 132 Square Feet
- Dimensions: 12x11
Bonus room
- Features: Second Floor
- Level: Second Floor
- Area: 630 Square Feet
- Dimensions: 21x30
Den
- Area: 320 Square Feet
- Dimensions: 16x20
Dining room
- Area: 182 Square Feet
- Dimensions: 13x14
Kitchen
- Area: 195 Square Feet
- Dimensions: 13x15
Living room
- Area: 132 Square Feet
- Dimensions: 12x11
Heating
- Central
Cooling
- Central Air
Appliances
- Included: Dishwasher, Microwave, Built-In Gas Oven, Built-In Gas Range
Features
- Pantry, Storage, Walk-In Closet(s), Wet Bar, Entrance Foyer, Primary Bedroom Main Floor
- Flooring: Wood
- Basement: Crawl Space
- Number of fireplaces: 1
- Fireplace features: Den, Gas
Interior area
- Total structure area: 2,805
- Total interior livable area: 2,805 sqft
- Finished area above ground: 2,805
Property
Parking
- Total spaces: 3
- Parking features: Garage Door Opener, Garage Faces Side, Concrete, Gravel
- Garage spaces: 3
Features
- Levels: Two
- Stories: 2
- Patio & porch: Deck, Covered, Patio, Porch
- Has private pool: Yes
- Pool features: In Ground
- Fencing: Back Yard
Lot
- Size: 7.45 Acres
- Features: Level
Details
- Parcel number: 00500705000
- Special conditions: Standard
Construction
Type & style
- Home type: SingleFamily
- Architectural style: Contemporary
- Property subtype: Single Family Residence, Residential
Materials
- Brick
- Roof: Asphalt
Condition
- New construction: No
- Year built: 2016
Utilities & green energy
- Sewer: Septic Tank
- Water: Public
- Utilities for property: Water Available
Community & neighborhood
Security
- Security features: Smoke Detector(s)
Location
- Region: Bell Buckle
- Subdivision: Emerald Meadows
Price history
| Date | Event | Price |
|---|---|---|
| 4/24/2024 | Sold | $900,000-5.3%$321/sqft |
Source: | ||
| 3/1/2024 | Pending sale | $950,000$339/sqft |
Source: | ||
| 2/28/2024 | Price change | $950,000-4%$339/sqft |
Source: | ||
| 1/13/2024 | Price change | $990,000-5.7%$353/sqft |
Source: | ||
| 12/14/2023 | Listed for sale | $1,050,000+162.5%$374/sqft |
Source: | ||
Public tax history
| Year | Property taxes | Tax assessment |
|---|---|---|
| 2025 | $2,943 | $126,550 |
| 2024 | $2,943 | $126,550 |
| 2023 | $2,943 | $126,550 |
Find assessor info on the county website
Neighborhood: 37020
Nearby schools
GreatSchools rating
- 7/10Community Elementary SchoolGrades: PK-5Distance: 5.8 mi
- 5/10Community Middle SchoolGrades: 6-8Distance: 5.8 mi
- 5/10Community High SchoolGrades: 9-12Distance: 5.8 mi
Schools provided by the listing agent
- Elementary: Community Elementary School
- Middle: Community Middle School
- High: Community High School
Source: RealTracs MLS as distributed by MLS GRID. This data may not be complete. We recommend contacting the local school district to confirm school assignments for this home.
Get pre-qualified for a loan
At Zillow Home Loans, we can pre-qualify you in as little as 5 minutes with no impact to your credit score.An equal housing lender. NMLS #10287.
Sell with ease on Zillow
Get a Zillow Showcase℠ listing at no additional cost and you could sell for —faster.
$923,900
2% more+$18,478
With Zillow Showcase(estimated)$942,378

