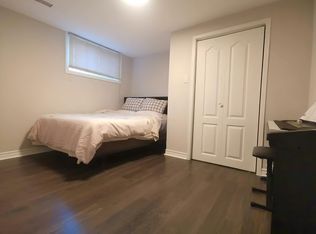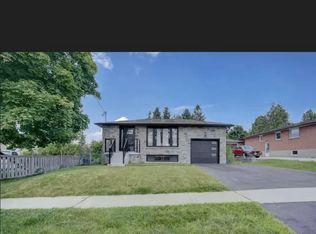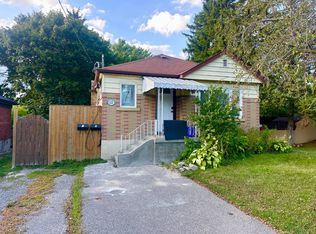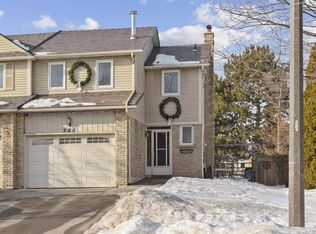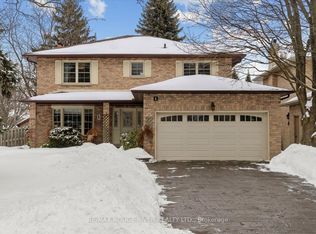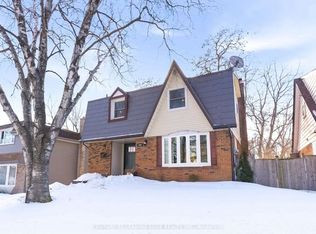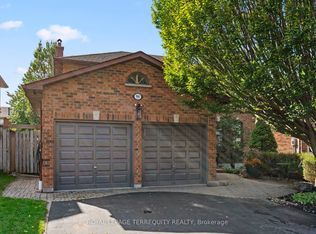Welcome To This Charming Detached Bungalow House In The Quiet, Family-Friendly Blue Grass Meadows Neighborhood Of Whitby. Lovingly Cared And Maintained, This Home Is The Perfect Start For Any Family, Offering A Comfortable Layout, Freshly Painted Throughout The House With New Look . Brand New Engineered Hardwood On The Main Floor. New Pot Lights In The Living And Dining Area. A Bright Kitchen With New Porcelain Tile. Plenty Of Cabinets And A Large Window, A Combined Living And Dining Area With The Bay Window. Brand New Washroom With The Bathtub. The Finished Basement With Separate Side Entrance, It Will Bring You Potential Income. Its Valuable Living Space With One Big Bedroom. You Can Enjoy And Relax In Your Private Huge Backyard With The 5 Flowerbeds And Vegetable Gardening Area. Fully Fenced Backyard, One Big Garden Shed At The Backyard & A Work Shed With Hydro!! In The Side Yard. There Is One Deck At The Backyard And Another Concrete Deck In The Side Yard. Ample Driveway Parking. Located Close To Schools, Parks, Transit, And Shopping, This Move-In-Ready Home Offers Comfort, Convenience, And Community All In One.
For sale
C$799,988
203 Crawforth St, Whitby, ON L1N 3S4
4beds
2baths
Single Family Residence
Built in ----
7,500 Square Feet Lot
$-- Zestimate®
C$--/sqft
C$-- HOA
What's special
Comfortable layoutPlenty of cabinetsLarge windowPrivate huge backyardFully fenced backyardDeck at the backyardAmple driveway parking
- 32 days |
- 37 |
- 3 |
Zillow last checked: 8 hours ago
Listing updated: February 17, 2026 at 11:53am
Listed by:
HOMELIFE/FUTURE REALTY INC.
Source: TRREB,MLS®#: E12736530 Originating MLS®#: Toronto Regional Real Estate Board
Originating MLS®#: Toronto Regional Real Estate Board
Facts & features
Interior
Bedrooms & bathrooms
- Bedrooms: 4
- Bathrooms: 2
Primary bedroom
- Description: Primary Bedroom
- Level: Main
- Area: 11.52 Square Meters
- Area source: Other
- Dimensions: 3.60 x 3.20
Bedroom 2
- Description: Bedroom 2
- Level: Main
- Area: 7.71 Square Meters
- Area source: Other
- Dimensions: 2.99 x 2.58
Bedroom 3
- Description: Bedroom 3
- Level: Main
- Area: 8.04 Square Meters
- Area source: Other
- Dimensions: 2.99 x 2.69
Bedroom 4
- Description: Bedroom 4
- Level: Basement
- Area: 0 Square Meters
- Area source: Other
- Dimensions: 6.6 x 3.45
Dining room
- Description: Dining Room
- Level: Main
- Area: 8.97 Square Meters
- Area source: Other
- Dimensions: 3.95 x 2.27
Kitchen
- Description: Kitchen
- Level: Main
- Area: 12.22 Square Meters
- Area source: Other
- Dimensions: 5.09 x 2.40
Kitchen
- Description: Kitchen
- Level: Basement
- Area: 0 Square Meters
- Area source: Other
- Dimensions: 2.4 x 2.1
Laundry
- Level: Basement
- Dimensions: 2.4 x 2.1
Living room
- Description: Living Room
- Level: Main
- Area: 15.87 Square Meters
- Area source: Other
- Dimensions: 4.60 x 3.45
Recreation
- Description: Laundry
- Level: Basement
- Area: 0 Square Meters
- Area source: Other
- Dimensions: 5.1 x 4.8
Heating
- Forced Air, Gas
Cooling
- Central Air
Appliances
- Included: Water Heater
Features
- Flooring: Carpet Free
- Basement: Finished,Separate Entrance
- Has fireplace: No
Interior area
- Living area range: 1100-1500 null
Video & virtual tour
Property
Parking
- Total spaces: 4
- Parking features: Private Double
Features
- Pool features: None
Lot
- Size: 7,500 Square Feet
Construction
Type & style
- Home type: SingleFamily
- Architectural style: Bungalow
- Property subtype: Single Family Residence
Materials
- Brick
- Foundation: Poured Concrete
- Roof: Asphalt Shingle
Utilities & green energy
- Sewer: Sewer
Community & HOA
Location
- Region: Whitby
Financial & listing details
- Annual tax amount: C$5,608
- Date on market: 1/28/2026
HOMELIFE/FUTURE REALTY INC.
By pressing Contact Agent, you agree that the real estate professional identified above may call/text you about your search, which may involve use of automated means and pre-recorded/artificial voices. You don't need to consent as a condition of buying any property, goods, or services. Message/data rates may apply. You also agree to our Terms of Use. Zillow does not endorse any real estate professionals. We may share information about your recent and future site activity with your agent to help them understand what you're looking for in a home.
Price history
Price history
Price history is unavailable.
Public tax history
Public tax history
Tax history is unavailable.Climate risks
Neighborhood: L1N
Nearby schools
GreatSchools rating
No schools nearby
We couldn't find any schools near this home.
