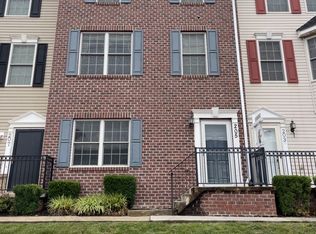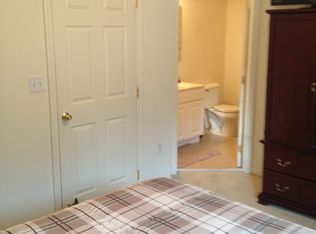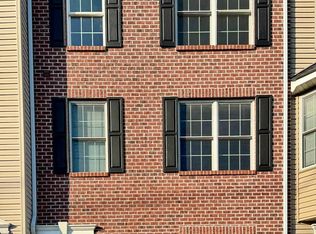Sold for $147,000
$147,000
203 Decatur St, Cumberland, MD 21502
2beds
1,361sqft
Townhouse
Built in 2005
1,470 Square Feet Lot
$152,500 Zestimate®
$108/sqft
$1,688 Estimated rent
Home value
$152,500
Estimated sales range
Not available
$1,688/mo
Zestimate® history
Loading...
Owner options
Explore your selling options
What's special
Conveniently Located & Ready for YOU!! This move-In ready home has been well maintained AND is within MINUTES of Fun & Festivities - Downtown Cumberland, Cumberland Pedestrian Mall, UPMC Facilities, Restaurants, and Much MORE!! With each OVERSIZED bedroom featuring IT'S OWN BATHROOM, there's privacy for everyone! The home boasts amply natural lighting with oversized windows, and an additional "Family Room / Rec Room" could be used as a 3rd (Large) Bedroom on the Main (Entry-Level) Floor: The options are ENDLESS! PLENTY of Parking; Attached Garage, Driveway, AND a Parking Lot for Guests! Come see your new HOME today!!
Zillow last checked: 8 hours ago
Listing updated: August 08, 2025 at 09:56am
Listed by:
Whitney Davis 717-377-4161,
CENTURY 21 New Millennium,
Co-Listing Agent: Ashley M. Miller 717-404-7048,
CENTURY 21 New Millennium
Bought with:
Destiny Hair, 5002170
Better Homes & Gardens Real Estate Old Line Group
Source: Bright MLS,MLS#: MDAL2012104
Facts & features
Interior
Bedrooms & bathrooms
- Bedrooms: 2
- Bathrooms: 3
- Full bathrooms: 2
- 1/2 bathrooms: 1
Bedroom 1
- Features: Flooring - Carpet, Ceiling Fan(s), Walk-In Closet(s), Lighting - Ceiling, Attached Bathroom
- Level: Upper
- Area: 156 Square Feet
- Dimensions: 12 x 13
Bedroom 2
- Features: Attached Bathroom, Ceiling Fan(s), Flooring - Carpet, Lighting - Ceiling
- Level: Upper
- Area: 165 Square Feet
- Dimensions: 15 x 11
Other
- Features: Flooring - Vinyl
- Level: Upper
- Area: 64 Square Feet
- Dimensions: 8 x 8
Other
- Features: Flooring - Vinyl
- Level: Upper
- Area: 40 Square Feet
- Dimensions: 8 x 5
Half bath
- Features: Flooring - HardWood
- Level: Upper
- Area: 21 Square Feet
- Dimensions: 7 x 3
Kitchen
- Features: Flooring - HardWood, Balcony Access, Attached Bathroom, Breakfast Bar, Dining Area, Pantry
- Level: Upper
- Area: 225 Square Feet
- Dimensions: 15 x 15
Laundry
- Features: Flooring - HardWood
- Level: Upper
- Area: 20 Square Feet
- Dimensions: 5 x 4
Living room
- Features: Flooring - Carpet, Ceiling Fan(s), Lighting - Ceiling, Recessed Lighting, Living/Dining Room Combo
- Level: Upper
- Area: 255 Square Feet
- Dimensions: 15 x 17
Other
- Features: Flooring - Concrete
- Level: Main
- Area: 198 Square Feet
- Dimensions: 18 x 11
Other
- Features: Flooring - Vinyl
- Level: Main
- Area: 100 Square Feet
- Dimensions: 20 x 5
Recreation room
- Features: Flooring - HardWood
- Level: Main
- Area: 140 Square Feet
- Dimensions: 14 x 10
Utility room
- Features: Flooring - Vinyl
- Level: Main
- Area: 21 Square Feet
- Dimensions: 7 x 3
Heating
- Forced Air, Heat Pump, Electric
Cooling
- Central Air, Electric
Appliances
- Included: Microwave, Dishwasher, Exhaust Fan, Oven/Range - Electric, Refrigerator, Water Heater, Electric Water Heater
- Laundry: Hookup, Upper Level, Washer/Dryer Hookups Only, Laundry Room
Features
- Ceiling Fan(s), Combination Kitchen/Dining, Dining Area, Open Floorplan, Pantry, Walk-In Closet(s), Breakfast Area, Combination Dining/Living, Combination Kitchen/Living, Family Room Off Kitchen, Kitchen - Country, Eat-in Kitchen, Kitchen - Table Space, Recessed Lighting, Soaking Tub, Bathroom - Tub Shower, Dry Wall
- Flooring: Carpet, Hardwood, Vinyl, Wood
- Doors: Sliding Glass, Storm Door(s)
- Windows: Bay/Bow, Double Pane Windows, Screens, Vinyl Clad
- Has basement: No
- Has fireplace: No
Interior area
- Total structure area: 1,361
- Total interior livable area: 1,361 sqft
- Finished area above ground: 1,361
Property
Parking
- Total spaces: 2
- Parking features: Garage Door Opener, Garage Faces Rear, Storage, Inside Entrance, Asphalt, Paved, Unassigned, Lighted, Private, Public, Attached, Driveway, Parking Lot
- Attached garage spaces: 1
- Uncovered spaces: 1
- Details: Garage Sqft: 200
Accessibility
- Accessibility features: None
Features
- Levels: Three
- Stories: 3
- Patio & porch: Deck, Porch
- Exterior features: Sidewalks, Lighting, Flood Lights, Rain Gutters, Street Lights
- Pool features: None
- Has view: Yes
- View description: Garden, Scenic Vista, City
Lot
- Size: 1,470 sqft
- Features: Open Lot, Front Yard, Rear Yard
Details
- Additional structures: Above Grade
- Parcel number: 0123001985
- Zoning: RESIDENTIAL
- Special conditions: Standard
Construction
Type & style
- Home type: Townhouse
- Architectural style: Colonial
- Property subtype: Townhouse
Materials
- Combination, Asphalt, Concrete, Copper Plumbing, CPVC/PVC, Frame, Glass, Masonry, Mixed, Mixed Plumbing, Stick Built, Vinyl Siding
- Foundation: Permanent, Concrete Perimeter
- Roof: Shingle
Condition
- Average
- New construction: No
- Year built: 2005
Utilities & green energy
- Electric: 200+ Amp Service
- Sewer: Public Sewer
- Water: Public
- Utilities for property: Cable Connected, Multiple Phone Lines, Underground Utilities
Community & neighborhood
Security
- Security features: Security System, Smoke Detector(s), Fire Sprinkler System, Fire Alarm
Location
- Region: Cumberland
- Subdivision: Decatur Heights
- Municipality: Cumberland
HOA & financial
HOA
- Has HOA: Yes
- HOA fee: $50 monthly
- Services included: Common Area Maintenance, Maintenance Grounds, Snow Removal
- Association name: DECATUR ST. ASSOCIATION
Other
Other facts
- Listing agreement: Exclusive Right To Sell
- Listing terms: FHA,Cash,Conventional,VA Loan,USDA Loan
- Ownership: Fee Simple
- Road surface type: Black Top, Paved
Price history
| Date | Event | Price |
|---|---|---|
| 9/4/2025 | Listing removed | $1,300$1/sqft |
Source: Zillow Rentals Report a problem | ||
| 8/12/2025 | Listed for rent | $1,300$1/sqft |
Source: Zillow Rentals Report a problem | ||
| 8/8/2025 | Sold | $147,000-6.7%$108/sqft |
Source: | ||
| 6/24/2025 | Pending sale | $157,500$116/sqft |
Source: | ||
| 6/18/2025 | Listed for sale | $157,500+12.5%$116/sqft |
Source: | ||
Public tax history
| Year | Property taxes | Tax assessment |
|---|---|---|
| 2025 | -- | $117,400 +5.7% |
| 2024 | $2,218 +6.4% | $111,100 +6% |
| 2023 | $2,085 +0.1% | $104,800 |
Find assessor info on the county website
Neighborhood: Decatur-Heights
Nearby schools
GreatSchools rating
- 9/10Cresaptown Elementary SchoolGrades: PK-5Distance: 6 mi
- 6/10Braddock Middle SchoolGrades: 6-8Distance: 1 mi
- 6/10Allegany High SchoolGrades: 9-12Distance: 2 mi
Schools provided by the listing agent
- Elementary: West Side
- Middle: Braddock
- High: Allegany
- District: Allegany County Public Schools
Source: Bright MLS. This data may not be complete. We recommend contacting the local school district to confirm school assignments for this home.
Get pre-qualified for a loan
At Zillow Home Loans, we can pre-qualify you in as little as 5 minutes with no impact to your credit score.An equal housing lender. NMLS #10287.


