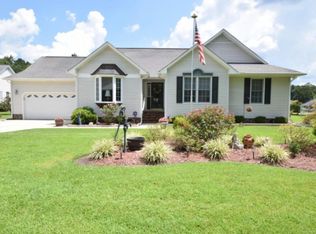Sold for $361,973
$361,973
203 Dobbs Spaight Road, New Bern, NC 28562
3beds
2,209sqft
Single Family Residence
Built in 2000
0.46 Acres Lot
$361,600 Zestimate®
$164/sqft
$2,167 Estimated rent
Home value
$361,600
$333,000 - $394,000
$2,167/mo
Zestimate® history
Loading...
Owner options
Explore your selling options
What's special
This beautifully updated and meticulously maintained home nestled in the Governor's Mill subdivision of New Bern is a gem ideal for families, first-time home buyers, or anyone looking for a one-level living option with a flex room over the garage.
Spanning over 2200 sq ft, this home ensures room for everyone with 3 spacious bedrooms, 2 well-appointed baths, large functional kitchen able to entertain a crowd, dining area, large living room with fireplace ready for your gas logs, and a wonderful flex space that could easily be an office or separate living area.
The large master suite comes with a walk in closet and updated bathroom complete with jetted tub and separate shower. There is direct access from the bedroom to the screened in porch out back. The large living/dining combo area has a vaulted ceiling and fireplace, ready for your gas logs. This area extends to the screened porch as well.
The home is situated on a generous .54-acre lot. The electric panel has been wired to accept the generator which is transferring with the home. The roof was replaced in 2016, HVAC replaced in 2024 and hot water heater being replaced now in 2025.
Refrigerator, Washer and Dryer and generator in garage convey at closing.
Schedule your showing today.
Zillow last checked: 8 hours ago
Listing updated: January 06, 2026 at 07:39am
Listed by:
The Kiser Group 910-264-2786,
NorthGroup,
Thomas Kiser 910-264-2786,
NorthGroup
Bought with:
Susanne Figueroa, 319809
Coldwell Banker Sea Coast Advantage - Jacksonville
Source: Hive MLS,MLS#: 100532981 Originating MLS: Neuse River Region Association of Realtors
Originating MLS: Neuse River Region Association of Realtors
Facts & features
Interior
Bedrooms & bathrooms
- Bedrooms: 3
- Bathrooms: 2
- Full bathrooms: 2
Primary bedroom
- Level: First
- Dimensions: 16 x 14.7
Bedroom 1
- Level: First
- Dimensions: 11.1 x 11.2
Bedroom 2
- Level: First
- Dimensions: 11.1 x 11.4
Dining room
- Level: First
- Dimensions: 14.9 x 9
Other
- Description: Frog
- Level: Second
- Dimensions: 17.7 x 11.9
Kitchen
- Level: First
- Dimensions: 15 x 17.5
Living room
- Level: First
- Dimensions: 15.5 x 21.7
Heating
- Heat Pump, Electric
Cooling
- Heat Pump
Appliances
- Included: Electric Oven, Built-In Microwave, Dishwasher
- Laundry: Dryer Hookup, Washer Hookup, Laundry Room
Features
- Master Downstairs, Blinds/Shades
- Flooring: Carpet, Tile, Wood
- Basement: None
Interior area
- Total structure area: 2,209
- Total interior livable area: 2,209 sqft
Property
Parking
- Total spaces: 2
- Parking features: Attached, Off Street, On Site, Paved
- Attached garage spaces: 2
Accessibility
- Accessibility features: None
Features
- Levels: One
- Stories: 1
- Patio & porch: Deck, Porch, Screened
- Fencing: Back Yard
- Waterfront features: None
Lot
- Size: 0.46 Acres
- Dimensions: 62 x 261 x 162 x 167
- Features: Cul-De-Sac
Details
- Parcel number: 82054 020
- Zoning: Residential
- Special conditions: Standard
Construction
Type & style
- Home type: SingleFamily
- Property subtype: Single Family Residence
Materials
- Vinyl Siding
- Foundation: Crawl Space
- Roof: Shingle
Condition
- New construction: No
- Year built: 2000
Utilities & green energy
- Sewer: Septic Tank
- Water: Public
- Utilities for property: Water Available
Community & neighborhood
Location
- Region: New Bern
- Subdivision: Governors Mill
HOA & financial
HOA
- Has HOA: No
- Amenities included: None
Other
Other facts
- Listing agreement: Exclusive Right To Sell
- Listing terms: Cash,Conventional,FHA,USDA Loan,VA Loan
- Road surface type: Paved
Price history
| Date | Event | Price |
|---|---|---|
| 11/4/2025 | Sold | $361,973+1.7%$164/sqft |
Source: | ||
| 10/22/2025 | Pending sale | $355,973$161/sqft |
Source: | ||
| 10/22/2025 | Listing removed | $355,973$161/sqft |
Source: | ||
| 9/30/2025 | Pending sale | $355,973$161/sqft |
Source: | ||
| 9/26/2025 | Listed for sale | $355,973+64.4%$161/sqft |
Source: | ||
Public tax history
| Year | Property taxes | Tax assessment |
|---|---|---|
| 2024 | $1,301 +0.9% | $261,590 |
| 2023 | $1,289 | $261,590 +27.8% |
| 2022 | -- | $204,680 |
Find assessor info on the county website
Neighborhood: 28562
Nearby schools
GreatSchools rating
- 4/10Ben D Quinn ElementaryGrades: PK-5Distance: 1.8 mi
- 4/10H J Macdonald MiddleGrades: 6-8Distance: 4.1 mi
- 3/10New Bern HighGrades: 9-12Distance: 2.7 mi
Schools provided by the listing agent
- Elementary: Ben Quinn
- Middle: H. J. MacDonald
- High: New Bern
Source: Hive MLS. This data may not be complete. We recommend contacting the local school district to confirm school assignments for this home.

Get pre-qualified for a loan
At Zillow Home Loans, we can pre-qualify you in as little as 5 minutes with no impact to your credit score.An equal housing lender. NMLS #10287.
