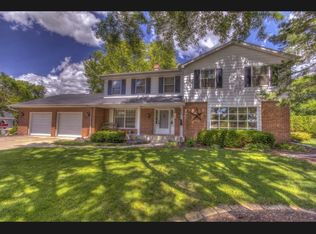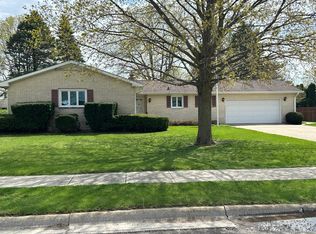Closed
$290,000
203 Drake Ave, Rochelle, IL 61068
3beds
2,093sqft
Single Family Residence
Built in 1970
0.31 Acres Lot
$294,900 Zestimate®
$139/sqft
$2,729 Estimated rent
Home value
$294,900
Estimated sales range
Not available
$2,729/mo
Zestimate® history
Loading...
Owner options
Explore your selling options
What's special
Welcome to this spacious all brick home. Immaculate inside and out. Attractive double doors open to a large foyer. Formal livingroom and Separate diningroom. Updated Kitchen offers table space, new Quartz counter tops and new appliances. Nice dinette connected to kitchen. Attractive family room with gas fireplace. Sliding glass doors overlooks a 3 season enclosed porch giving a peaceful place to enjoy your morning cup of coffee. Nicely landscaped yard. Primary bedroom features a walk-in closet and full bath. Other 2 roomy bedrooms share a nice full bath. 1st floor laundry in a convenient location, includes washer and dryer. New paint, flooring, gas logs and gutter guards. 2 car attached garage. Full partially finished basement with an adorable 1/2 bath. A Must see! Great locatiion close to schools, parks, Rec Center and interstate roads. This 1 is a Beauty.
Zillow last checked: 8 hours ago
Listing updated: November 20, 2025 at 02:28pm
Listing courtesy of:
Jennie McLaughlin 815-561-9488,
RE/MAX Hub City
Bought with:
Mary Ann Manna
Manna Real Estate
Source: MRED as distributed by MLS GRID,MLS#: 12432289
Facts & features
Interior
Bedrooms & bathrooms
- Bedrooms: 3
- Bathrooms: 3
- Full bathrooms: 2
- 1/2 bathrooms: 1
Primary bedroom
- Features: Flooring (Carpet), Bathroom (Full)
- Level: Main
- Area: 228 Square Feet
- Dimensions: 12X19
Bedroom 2
- Features: Flooring (Carpet)
- Level: Main
- Area: 160 Square Feet
- Dimensions: 10X16
Bedroom 3
- Features: Flooring (Carpet)
- Level: Main
- Area: 120 Square Feet
- Dimensions: 10X12
Bar entertainment
- Features: Flooring (Vinyl)
- Level: Basement
- Area: 216 Square Feet
- Dimensions: 12X18
Dining room
- Features: Flooring (Wood Laminate)
- Level: Main
- Area: 130 Square Feet
- Dimensions: 10X13
Family room
- Features: Flooring (Wood Laminate)
- Level: Main
- Area: 294 Square Feet
- Dimensions: 14X21
Other
- Level: Basement
- Area: 308 Square Feet
- Dimensions: 22X14
Kitchen
- Features: Kitchen (Eating Area-Table Space), Flooring (Wood Laminate)
- Level: Main
- Area: 276 Square Feet
- Dimensions: 23X12
Laundry
- Features: Flooring (Vinyl)
- Level: Main
- Area: 99 Square Feet
- Dimensions: 9X11
Living room
- Features: Flooring (Wood Laminate)
- Level: Main
- Area: 234 Square Feet
- Dimensions: 18X13
Office
- Features: Flooring (Vinyl)
- Level: Basement
- Area: 176 Square Feet
- Dimensions: 11X16
Screened porch
- Features: Flooring (Carpet)
- Level: Main
- Area: 224 Square Feet
- Dimensions: 16X14
Heating
- Natural Gas, Forced Air
Cooling
- Central Air
Appliances
- Included: Range, Dishwasher, Washer, Dryer, Disposal, Water Softener Owned
- Laundry: Main Level
Features
- 1st Floor Bedroom
- Basement: Partially Finished,Rec/Family Area,Storage Space,Full
- Number of fireplaces: 2
- Fireplace features: Family Room, Basement
Interior area
- Total structure area: 3,922
- Total interior livable area: 2,093 sqft
- Finished area below ground: 900
Property
Parking
- Total spaces: 8
- Parking features: Concrete, Garage Door Opener, Garage Owned, Attached, Garage
- Attached garage spaces: 2
- Has uncovered spaces: Yes
Accessibility
- Accessibility features: No Disability Access
Features
- Stories: 1
- Patio & porch: Screened
Lot
- Size: 0.31 Acres
- Dimensions: 107 X 125
Details
- Parcel number: 24242290110000
- Special conditions: None
- Other equipment: Water-Softener Owned, Central Vacuum
Construction
Type & style
- Home type: SingleFamily
- Architectural style: Ranch
- Property subtype: Single Family Residence
Materials
- Brick
- Roof: Asphalt
Condition
- New construction: No
- Year built: 1970
Utilities & green energy
- Electric: Circuit Breakers
- Sewer: Public Sewer
- Water: Public
Community & neighborhood
Community
- Community features: Curbs, Sidewalks, Street Lights, Street Paved
Location
- Region: Rochelle
Other
Other facts
- Listing terms: Conventional
- Ownership: Fee Simple
Price history
| Date | Event | Price |
|---|---|---|
| 11/20/2025 | Sold | $290,000-2.3%$139/sqft |
Source: | ||
| 10/24/2025 | Pending sale | $296,900$142/sqft |
Source: | ||
| 10/19/2025 | Price change | $296,900-0.7%$142/sqft |
Source: | ||
| 9/23/2025 | Price change | $298,900-5.1%$143/sqft |
Source: | ||
| 9/16/2025 | Listed for sale | $314,900$150/sqft |
Source: | ||
Public tax history
| Year | Property taxes | Tax assessment |
|---|---|---|
| 2023 | $5,530 +0.6% | $73,562 +5.1% |
| 2022 | $5,495 +6.8% | $69,999 +8.3% |
| 2021 | $5,144 +5% | $64,664 +5% |
Find assessor info on the county website
Neighborhood: 61068
Nearby schools
GreatSchools rating
- 3/10Tilton Elementary SchoolGrades: 4-5Distance: 0.8 mi
- 5/10Rochelle Middle SchoolGrades: 6-8Distance: 0.1 mi
- 5/10Rochelle Twp High SchoolGrades: 9-12Distance: 1.6 mi
Schools provided by the listing agent
- High: Rochelle Township High School
- District: 231
Source: MRED as distributed by MLS GRID. This data may not be complete. We recommend contacting the local school district to confirm school assignments for this home.
Get pre-qualified for a loan
At Zillow Home Loans, we can pre-qualify you in as little as 5 minutes with no impact to your credit score.An equal housing lender. NMLS #10287.

